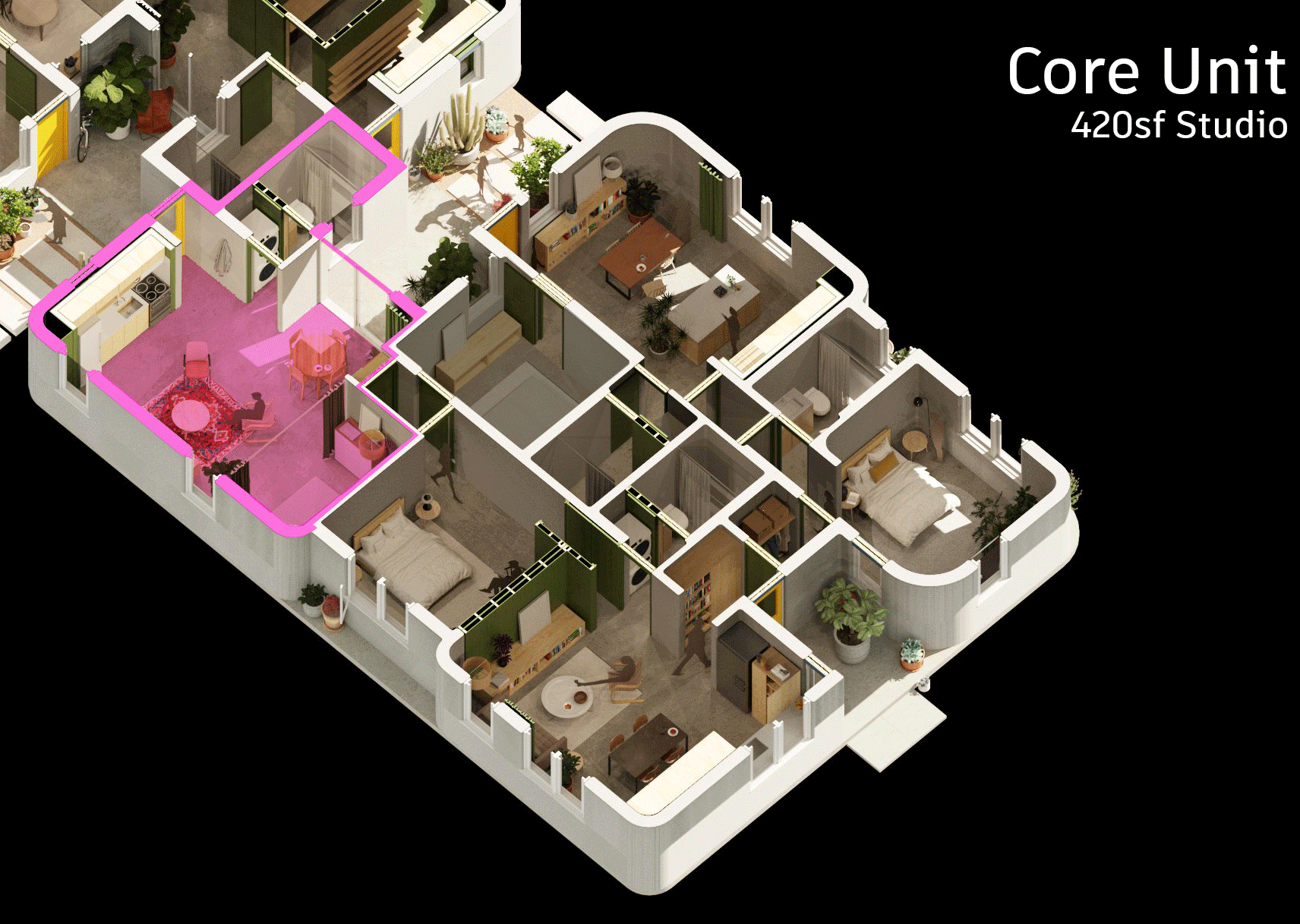
4D HOMES Austin TX
In a pattern consistent with many US cities in which high property costs limit upward mobility, Austin faces enormous demand for affordable housing – specifically, affordable housing that can adapt over time. We propose a system in which homes themselves can evolve, addressing those in need of affordable entry-points to ownership as well as longer-term growth-in-place. Creating “4D Homes” requires designing for diverse living situations, units built from "core" modules that can flex to accommodate various potential living cycles or “loops,” ultimately allowing for a single structure to be one’s dream home throughout any given time – whether during a period of transition, a generation of a family, or an entire life. This requires an adaptable, modular system optimized for space and connectivity.
2023 . Competition entry for ICON's Initiative 99, seeking design proposals for a $99k home
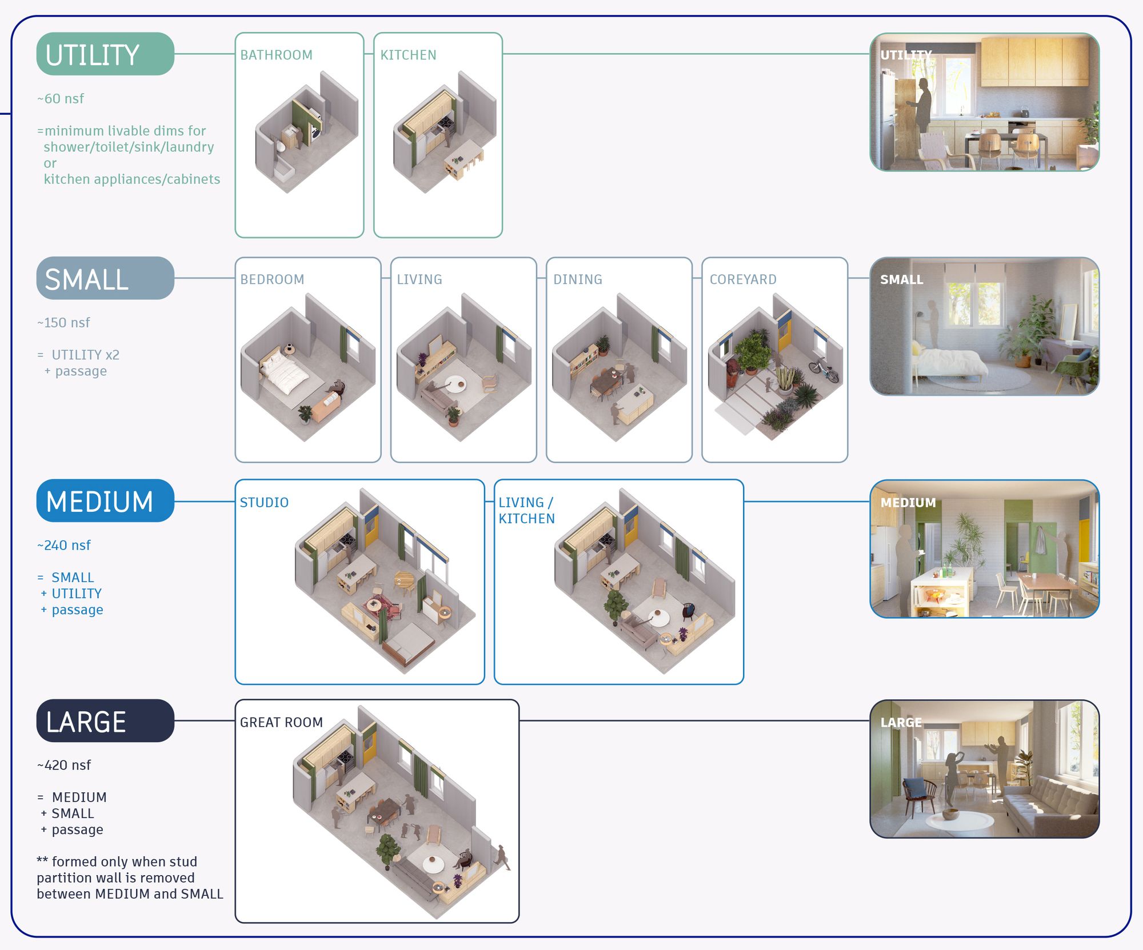
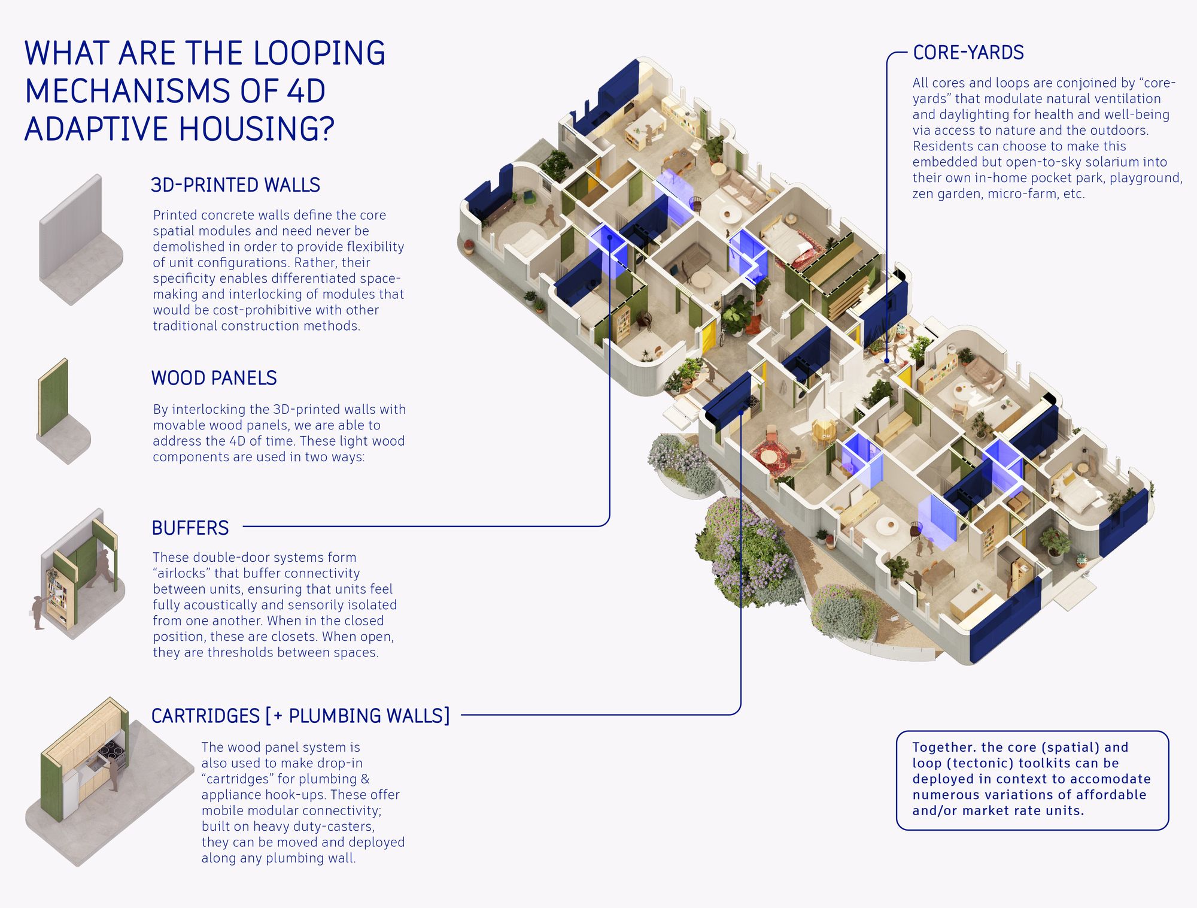
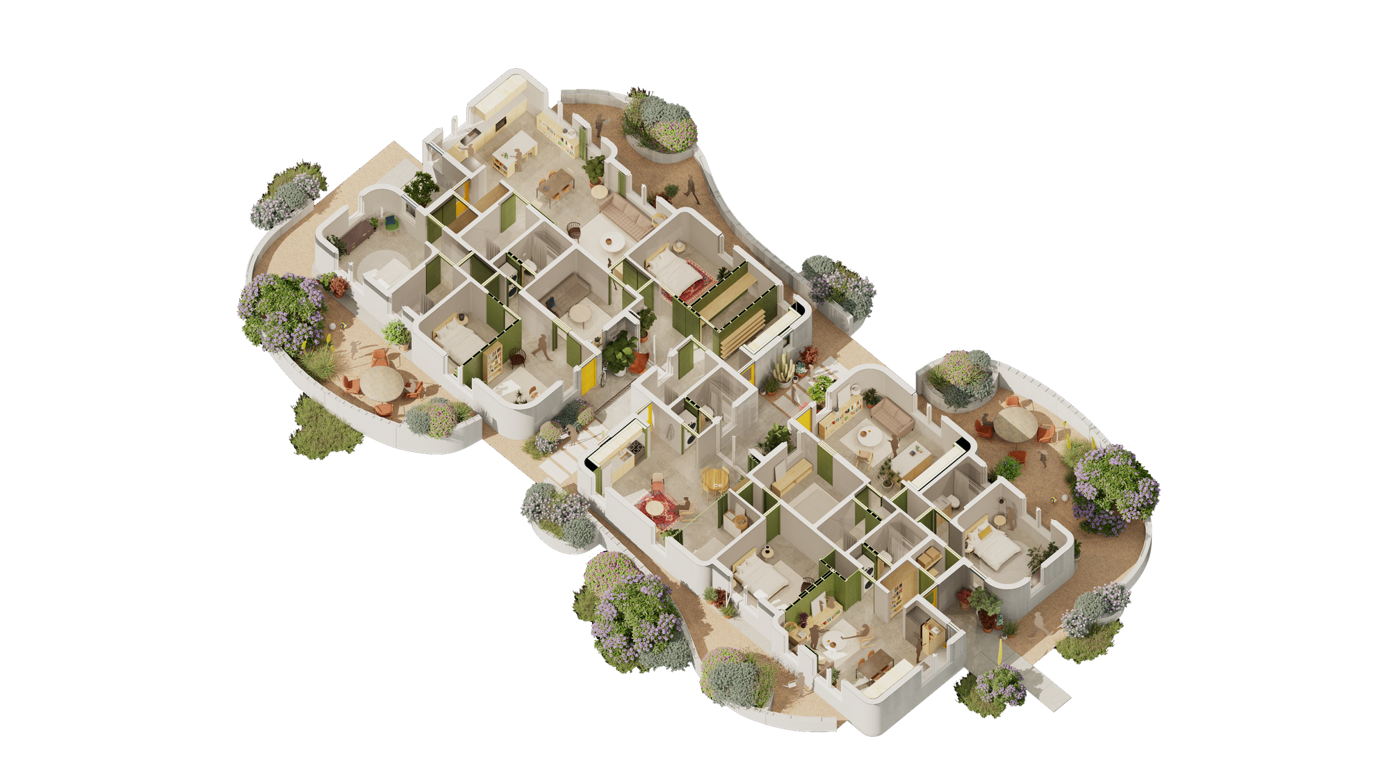
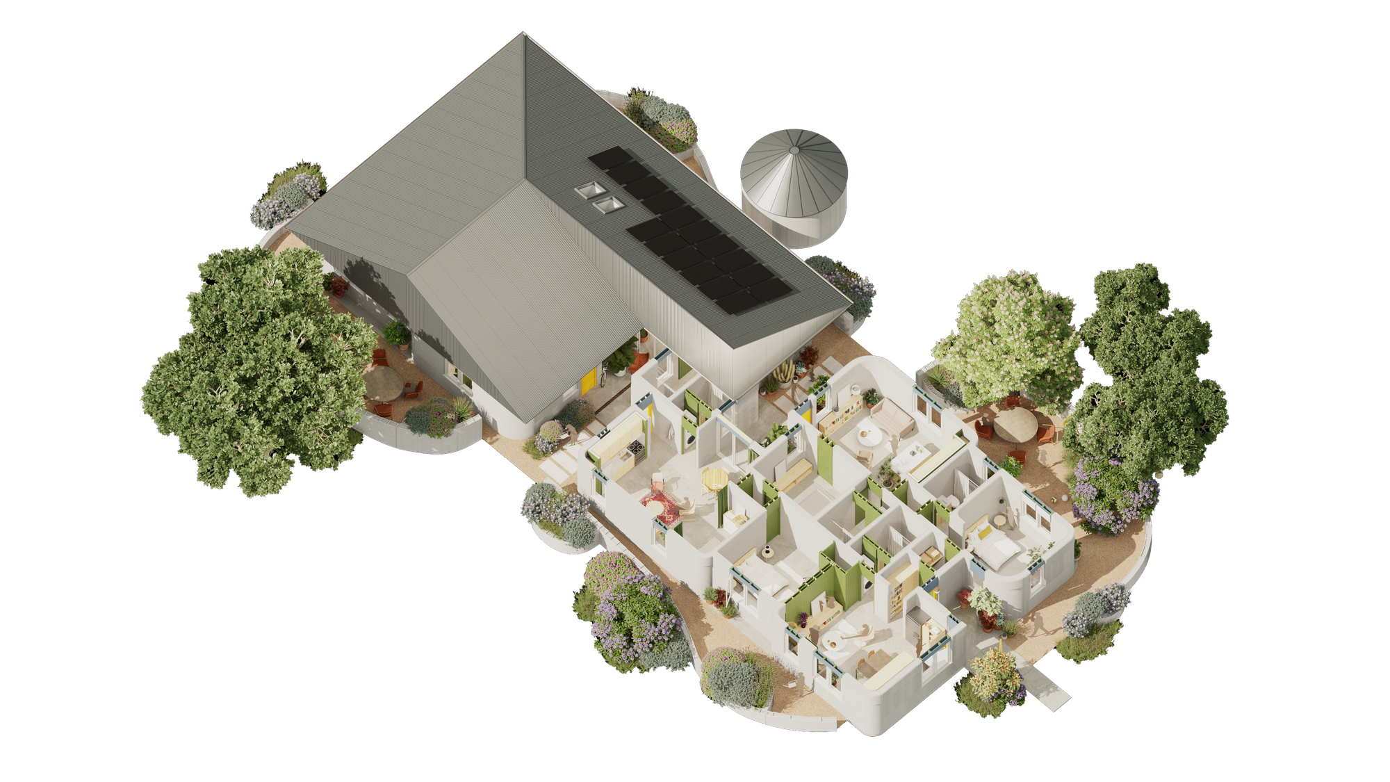
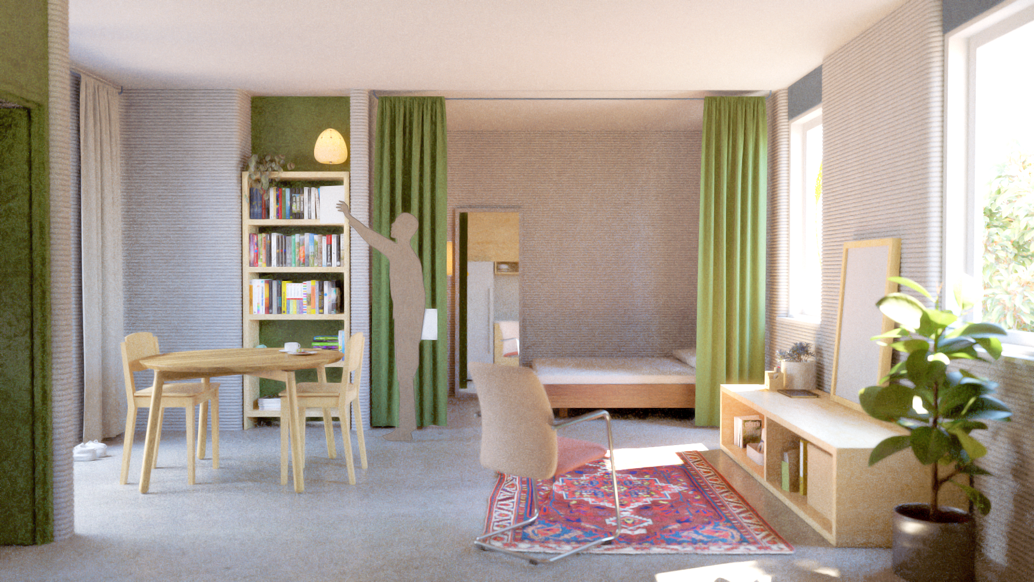
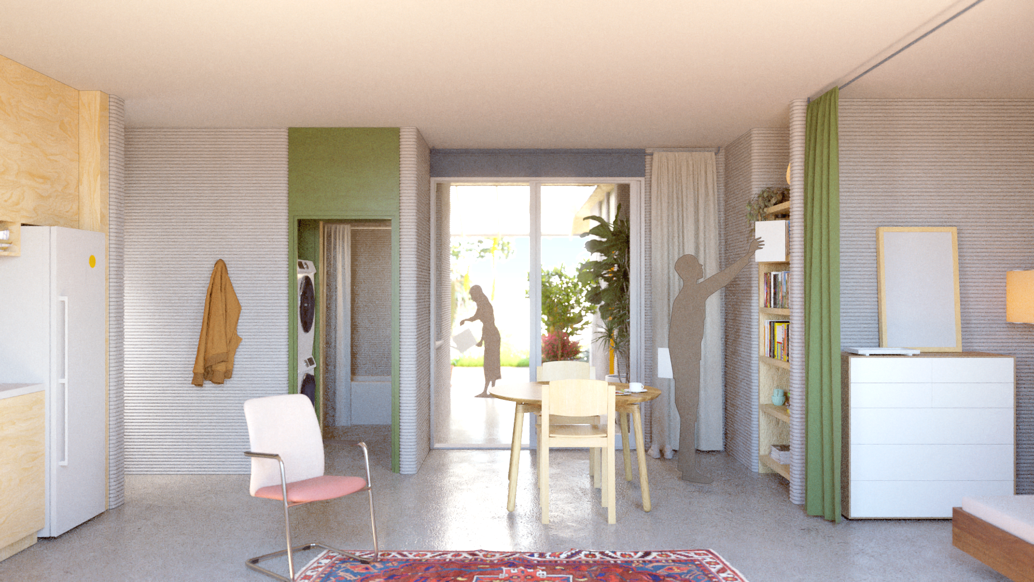
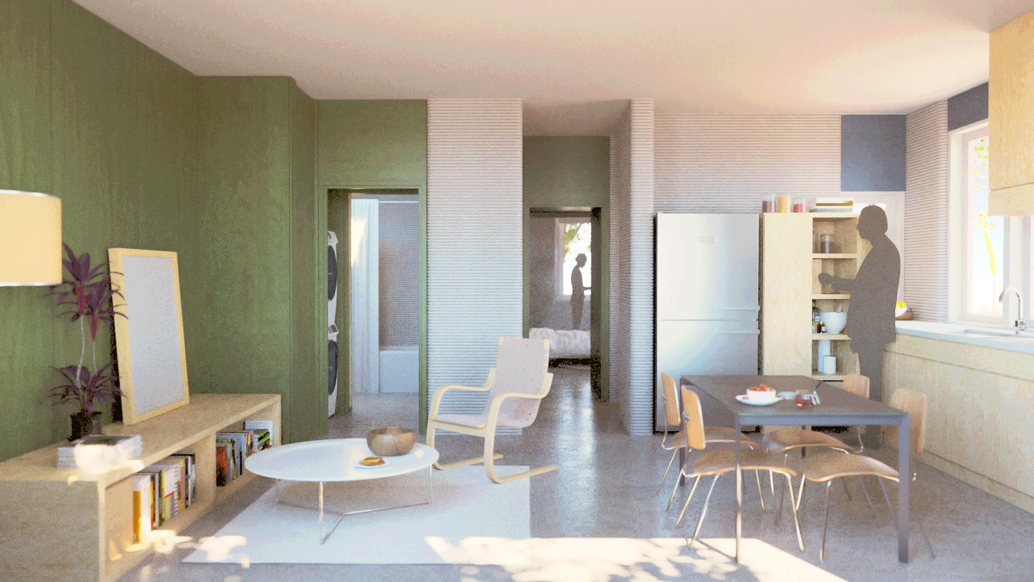
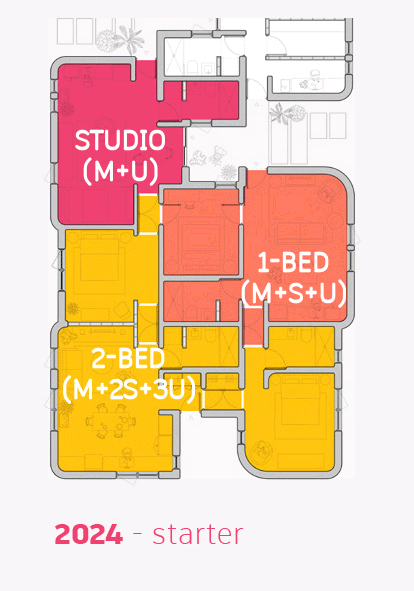
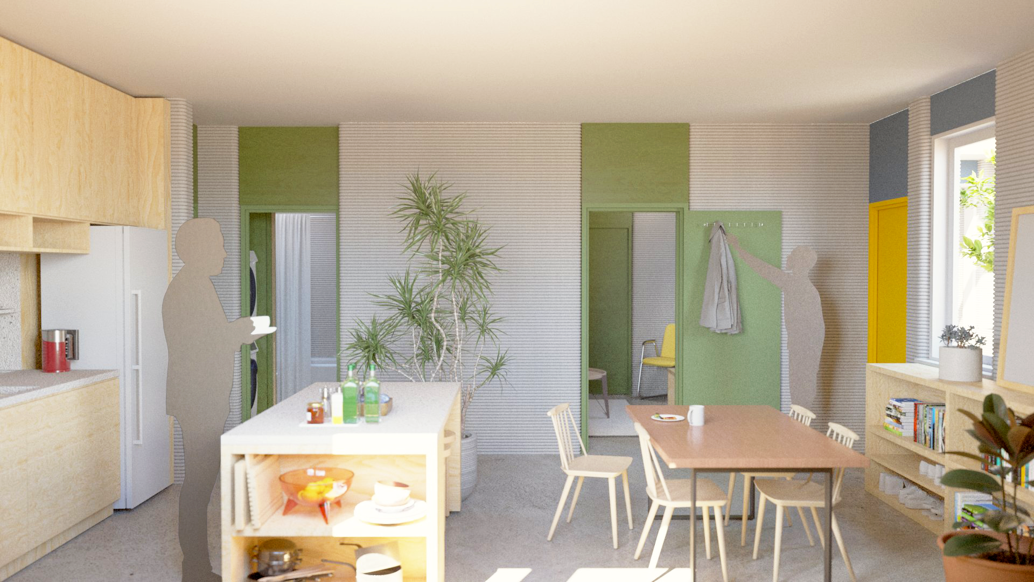
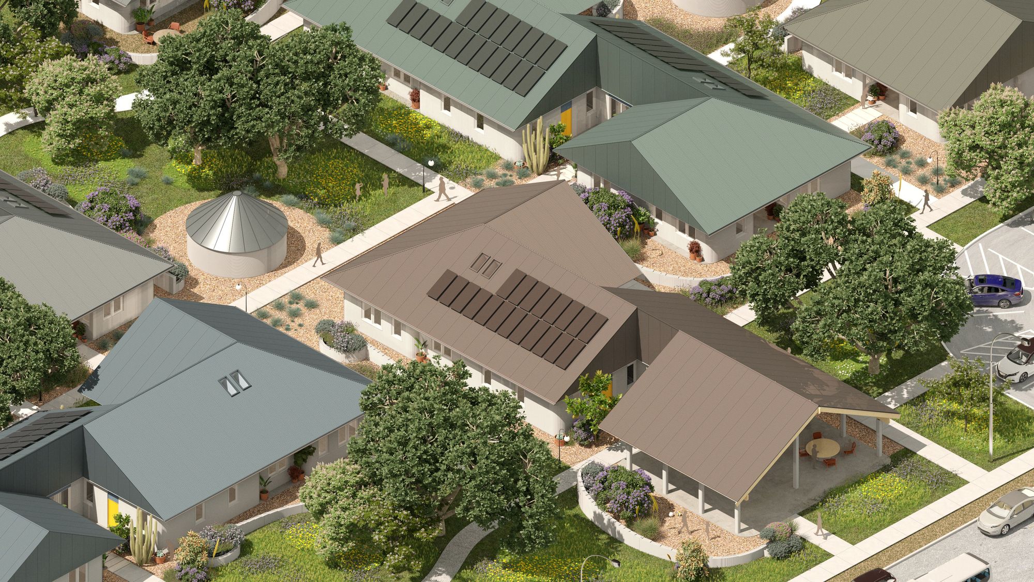
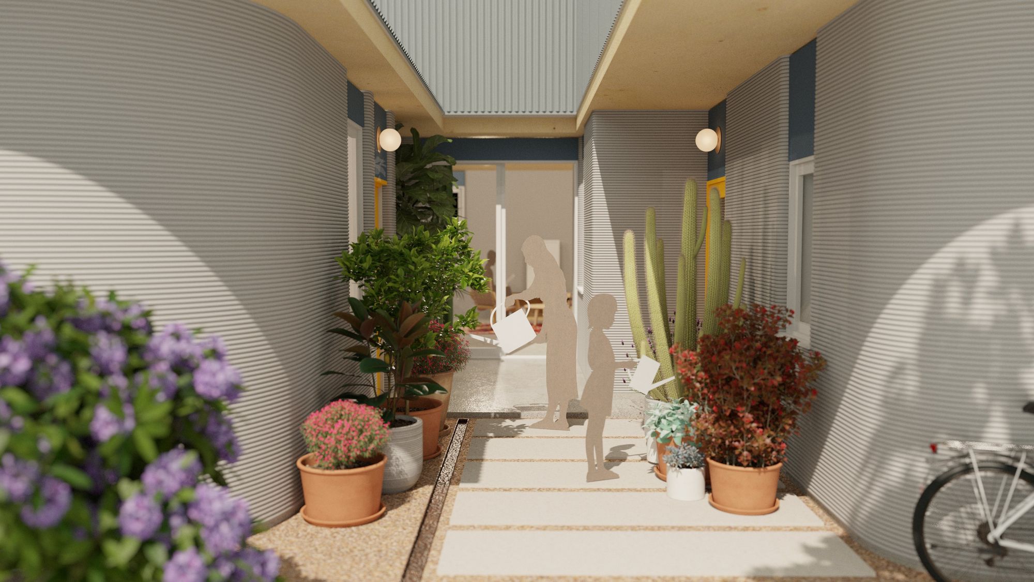
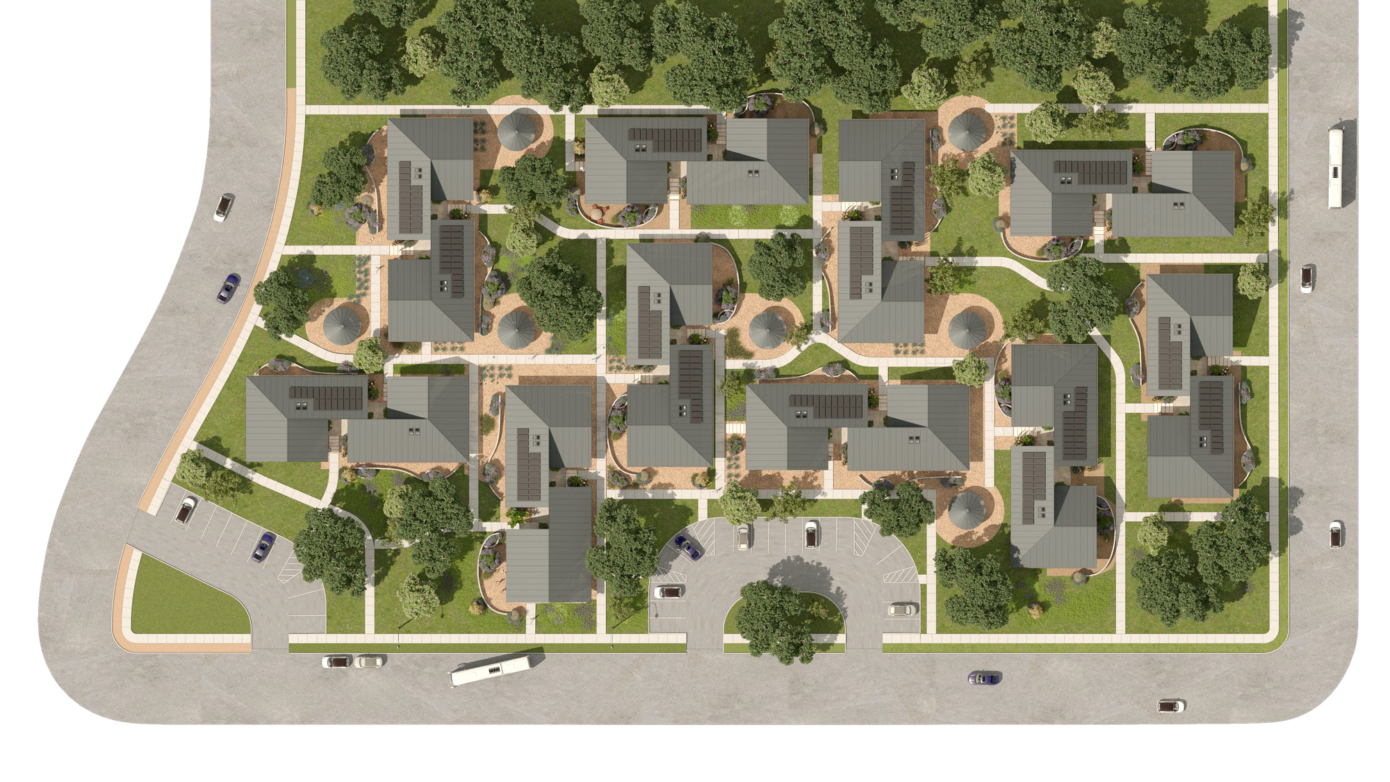
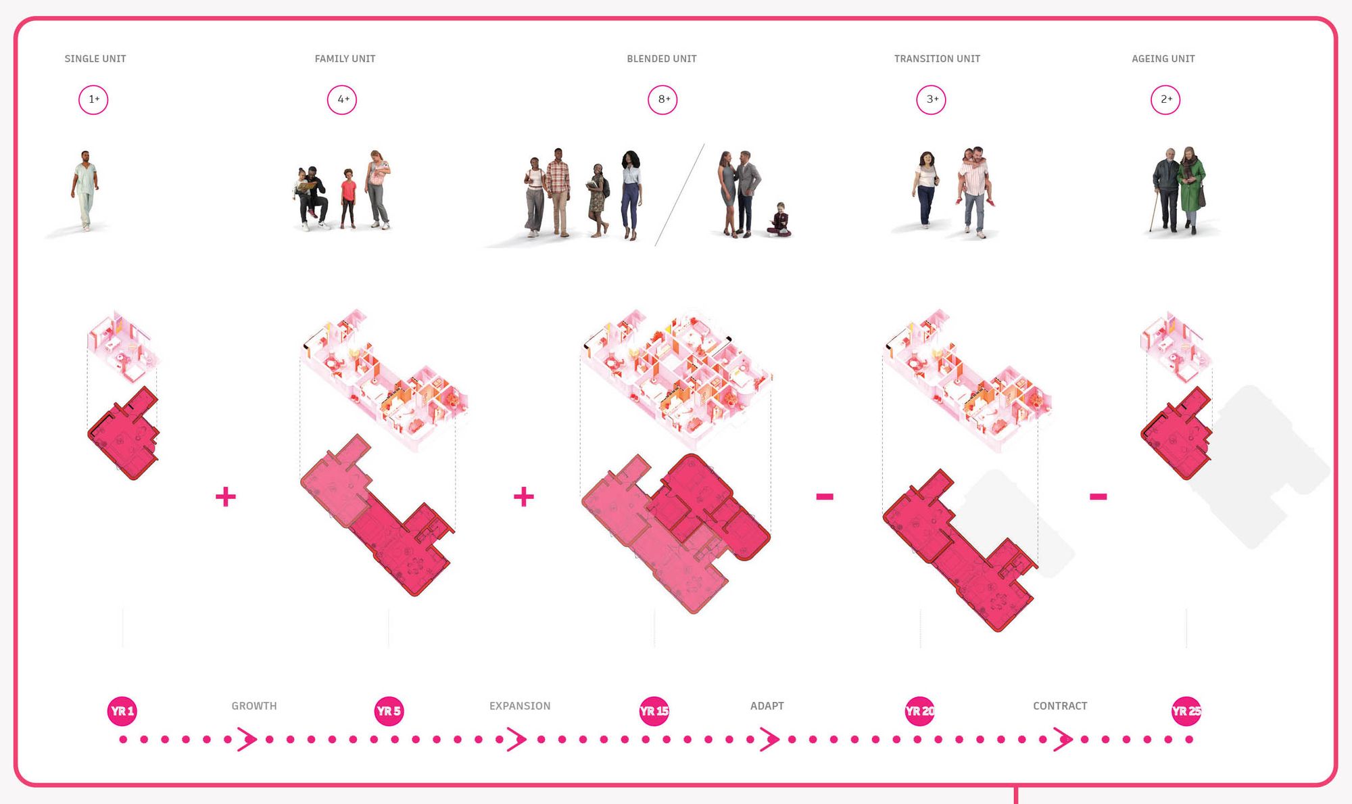

Human lives are not static; people experience major changes in family, relationships, jobs, and money throughout their lives, all while housing prices continue to rise. Too often these factors force people out of neighborhoods or cities, and rentals become more prevalent while property ownership – a critical path to building wealth – remains out of reach. There is also an environmental imperative to build housing that is useful beyond the cycle of a single decade or two. Purposefully engaging 3D-printing with time (4th D) can produce homes more quickly, for more people, over longer durations.
With 4D Homes, we propose a hybrid system of 3D-printing with light wood components to establish “core” spatial modules (defined by 3D concrete) with connection points (defined by the interlocking of concrete with movable wood panels, addressing the 4D of time). These core spatial modules – living, sleeping, cooking, or hygiene – and connections maximize flexibility, which allows project developers, managers, and most importantly the inhabitants to determine a multiplicity of room functions and relationships.
Our design maximizes a full print bed with two interlocked unit clusters. Initially, each half-bed cluster consists of 1 affordable “core” unit for sale and 2-3 market-rate rental units to support the development. When one of the renters moves out, the core unit owner is always given first option to buy additional space. In this way, an affordable-rate owner may grow or shrink their home according to their needs; for example, a core 1-bedroom unit could expand (without construction) to become a 2-, 3-, or 4-bedroom home, and could get smaller again as well. With core units of living space connected through numerous possible loops, scalar growth and contraction cycles become possible without augmenting the structure itself.
4D Homes create a huge diversity of units through modular adaptations that leverage the specificity of 3D-printing, which enables differentiated space-making and interlocking of modules that is cost-prohibitive with other traditional construction methods. Additionally, the inherent dualities of 3D-printed concrete – strength and (perceived) “softness,” rigidity and (formal) elasticity – are brought to maximum potential when utilized over time. The benefits can address affordable housing access immediately and with longevity. 4D homes are the future.
