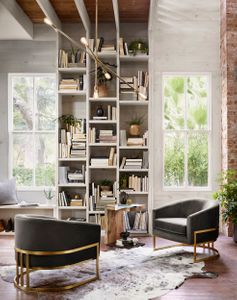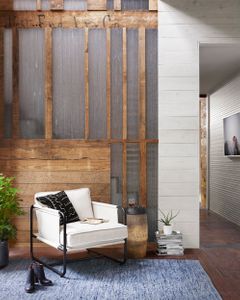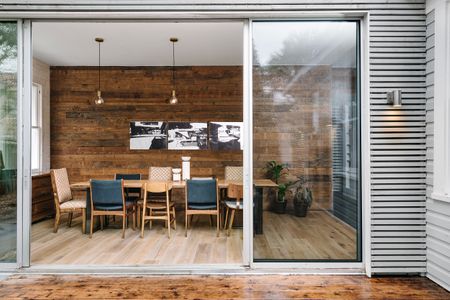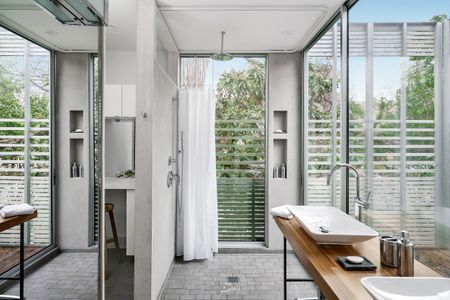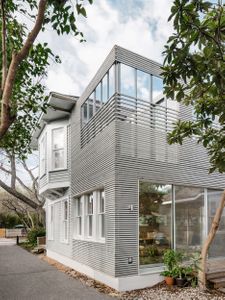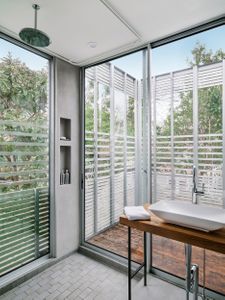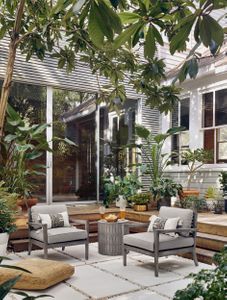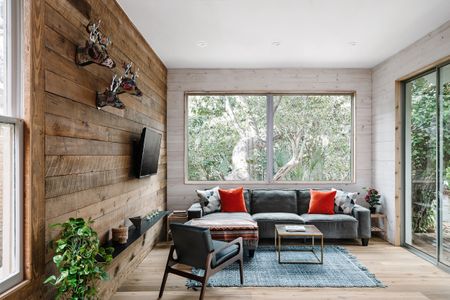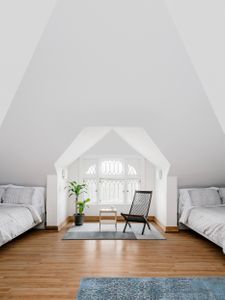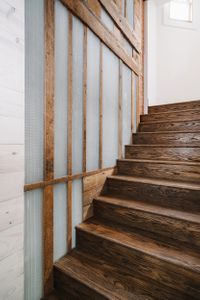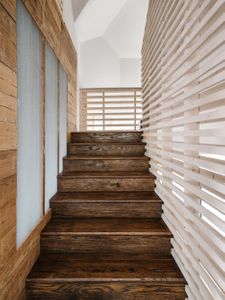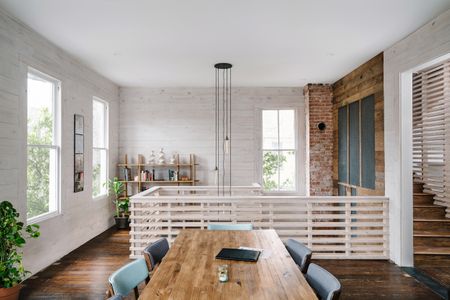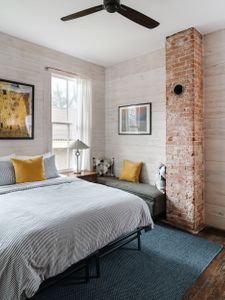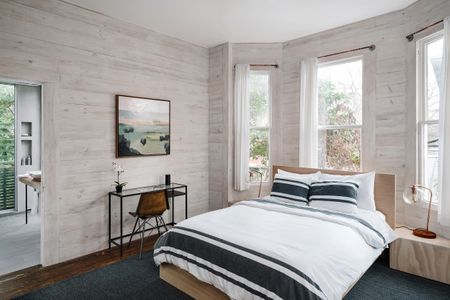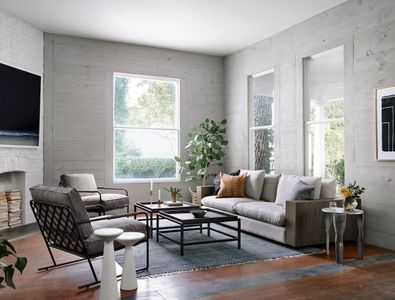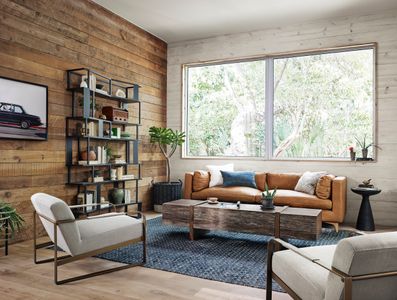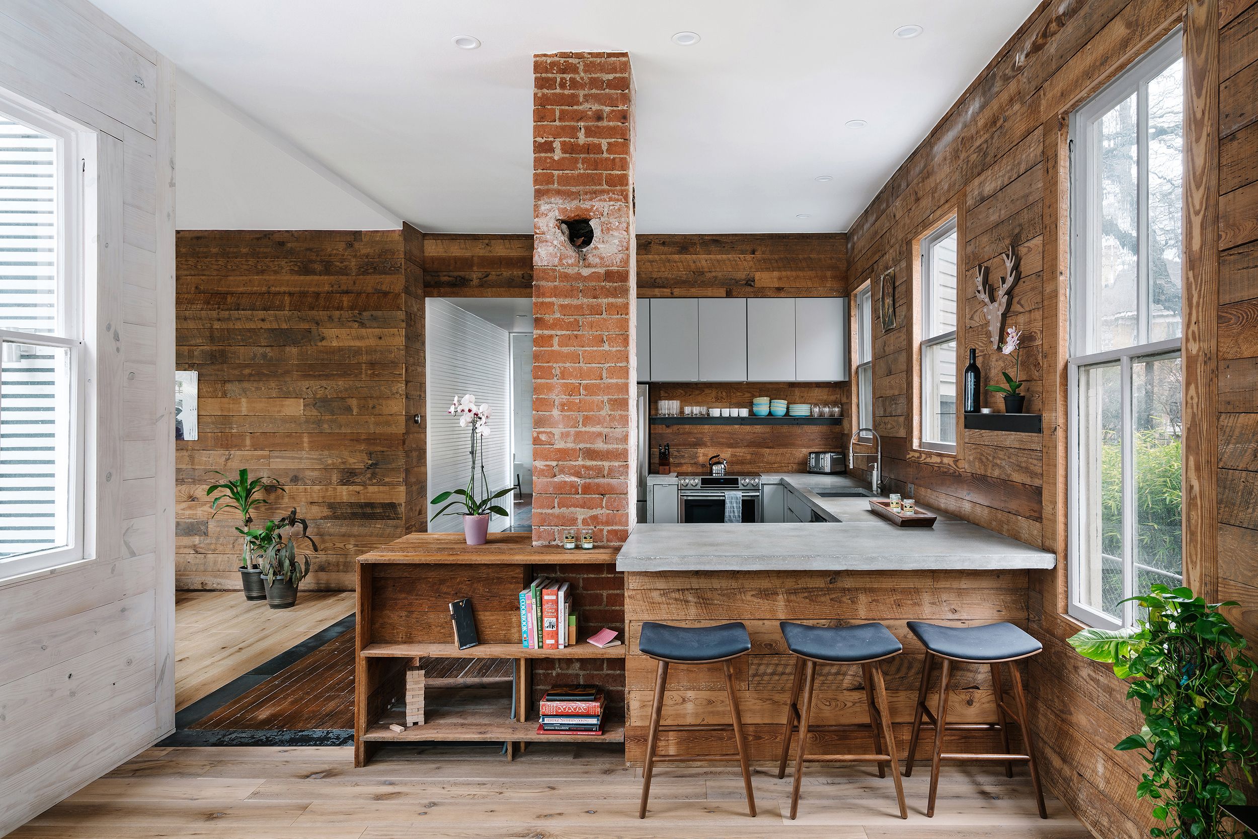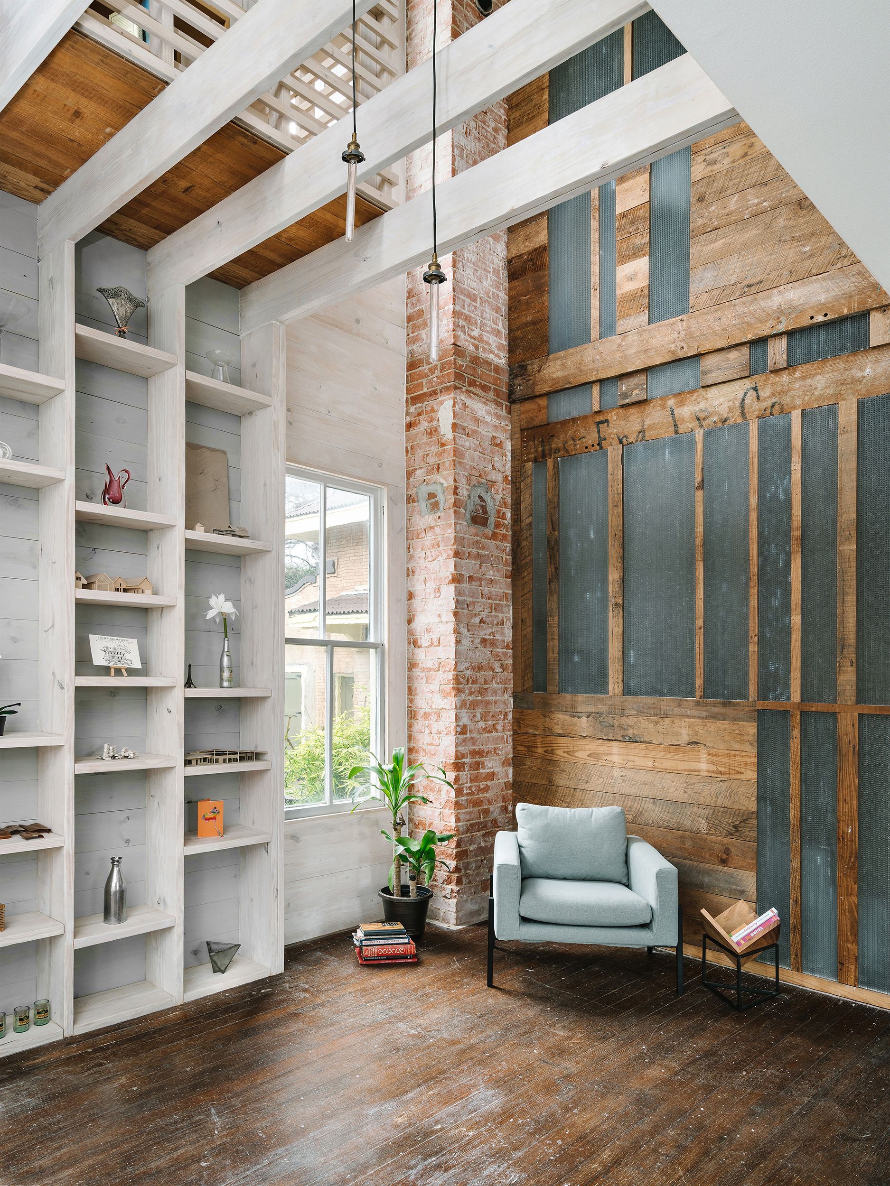
BEAUREGARD HOUSE San Antonio TX
The Beauregard House is a transitional building, designed around ideas of salvage / revitalize / reinterpret. The transitional nature of the design allows it to serve its multiple functions of home, office, and vacation rental.
The house embraces the peace and quiet beauty of a house built in 1900—a grand structure surrounded by a lush neighborhood—even as it becomes a 21st century space in an ever more active neighborhood.
In plan, each primary zone of the house has its own character (contemporary/raw vs. rustic/comfortable). These zones have strong material definitions that offer a sense of stasis and focus. Simultaneously, the zones read as part of a connected whole because arrival and movement are always through clearly transitional spaces that play with opacity and transparency of reading one type of space against another.
In section, the building celebrates the ritual of ascension, moving upward from the most solid materially “heavy” spaces to discover newer “lighter” spaces. Elements of the ground floor are built-in solids or inset/framed infill, whereas elements of the upper floors float as planar surfaces, exposing systems. Therefore the relationship of old to new can be understood.
2017 [design and construction by LowDO]
