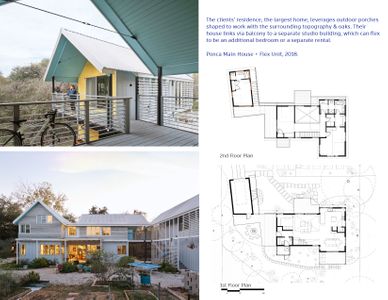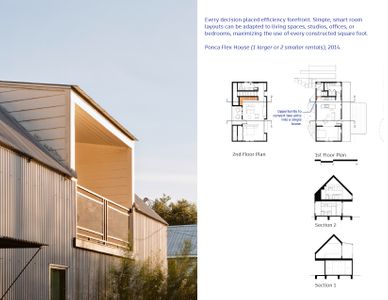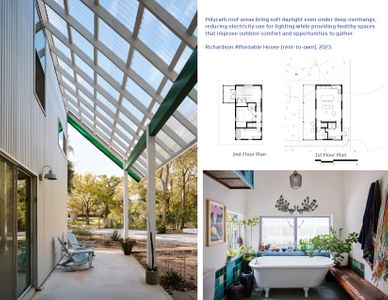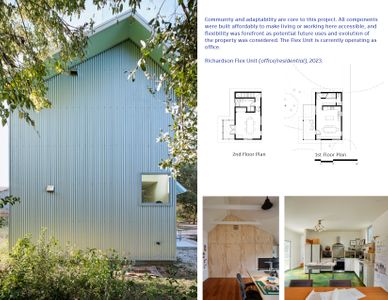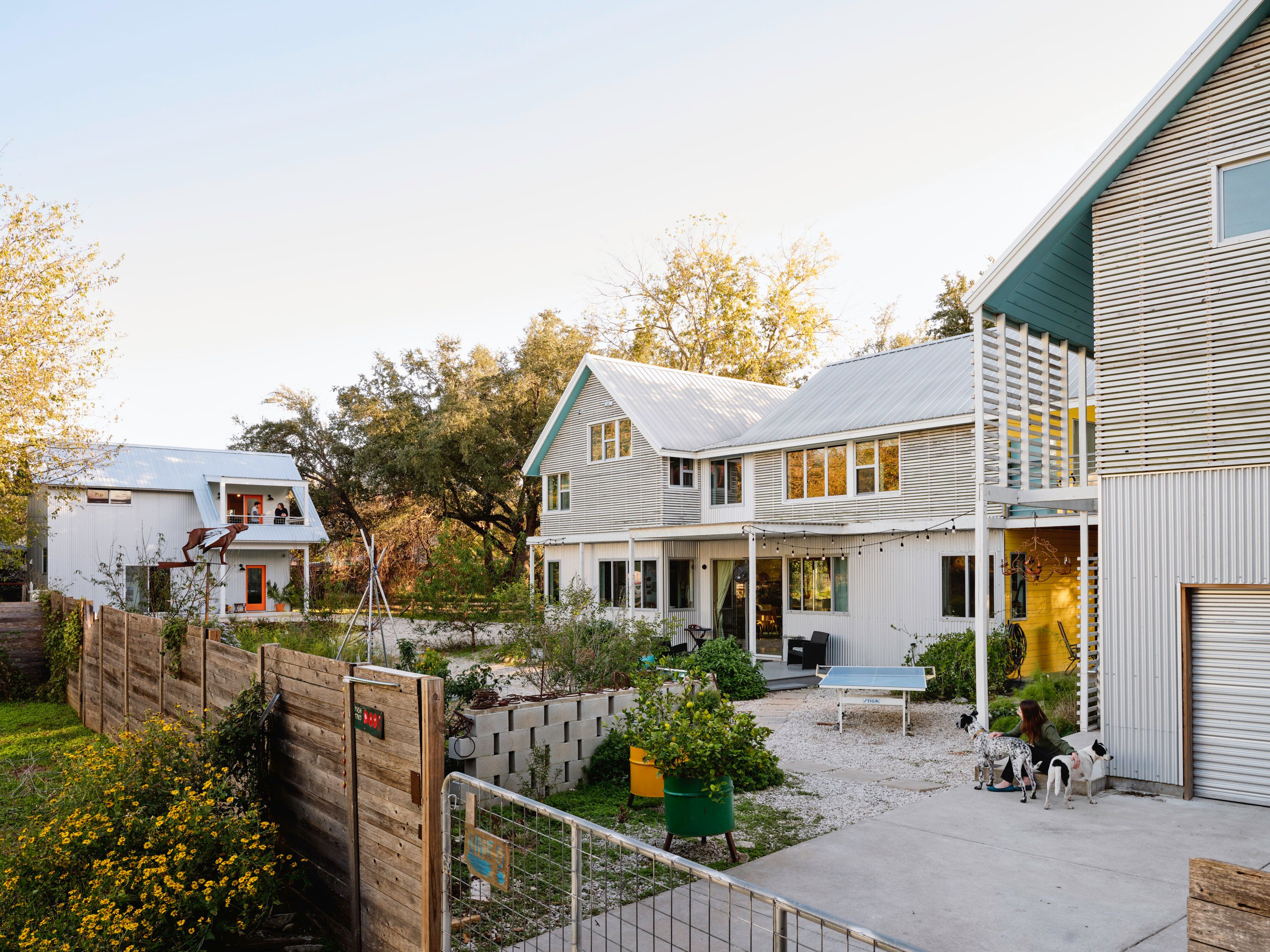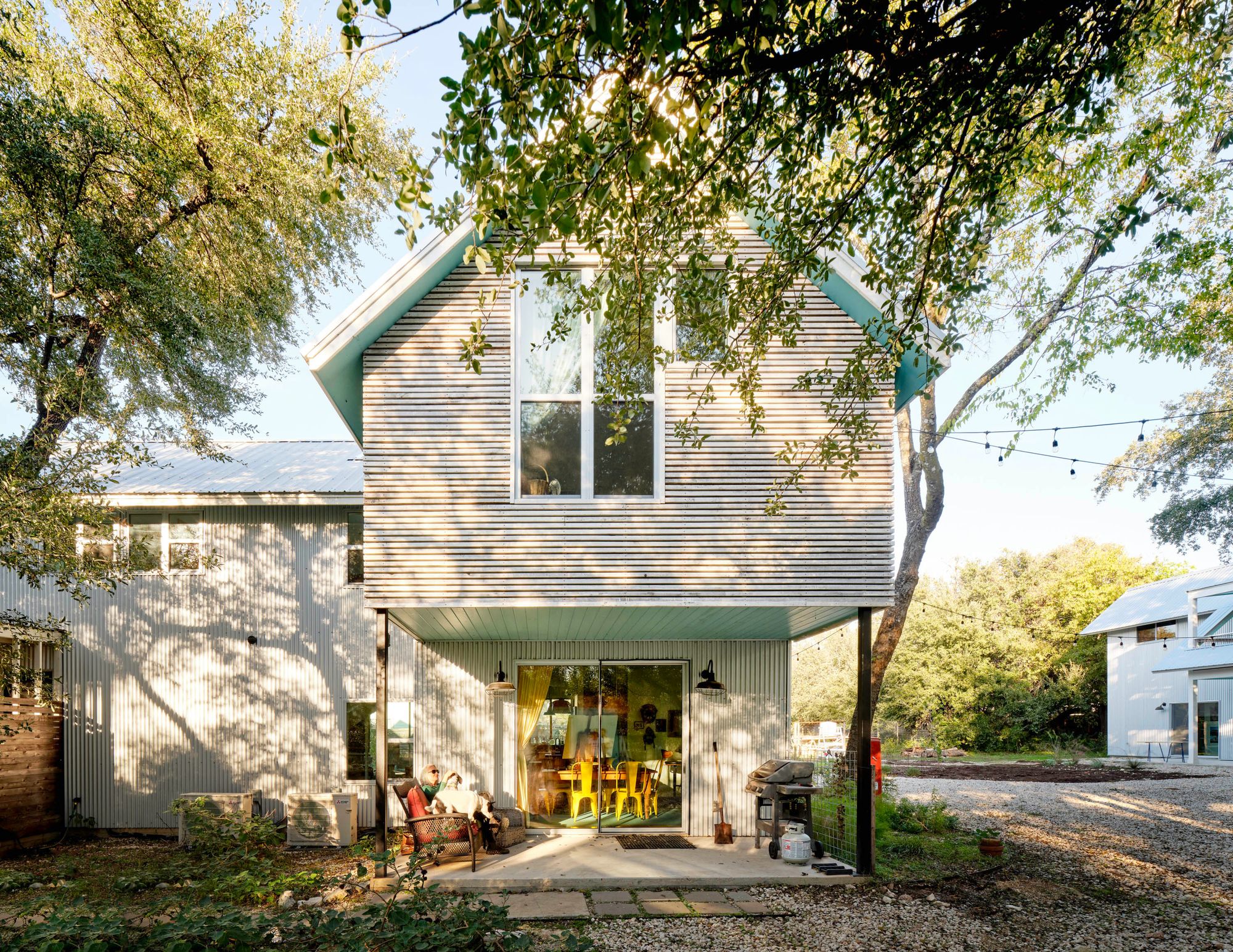
MISHPOCHA WOODS COMPOUND Austin TX
"It's like I had a dinner party 10 years ago and no one left." - Robin, Mishpocha Woods client and GC
The Mishpocha Woods Eco-Compound offers a new way to design, build, and create affordable housing through a deeply collaborative approach between owner (trained to be builder), architect, and tradespeople. The result is a dynamic community of ecologically sensitive buildings and landscape orchestrating dynamic flows while adapting to diverse use scenarios.
The clients had a simple goal: to construct affordable housing close to downtown, with space to cultivate thriving food-and-pollinator gardens and wild-yet-urban ecosystems. The site’s adjacency to a storm water ravine demands fire-resilient structures and a landscape that can slow and filter water. Five units across the site, designed for affordability and adaptability, accommodate a variety of users and needs.
With our guidance, the clients served as builder to minimize construction cost. Ultimately, Mishpocha Woods suggests a model of affordable housing that returns to a fundamental idea: socially- and ecologically-minded owners can create a better living environment for themselves by offering opportunity and access to those around them.
2024 AIA Austin Design Award of Excellence
2024 Feature in Austin Home Magazine, "Compound Interest: How Mishpocha Woods is Redefining Community"
Persyn Engineering (Structural)
JM Structural
- Photos by Leonid Furmansky
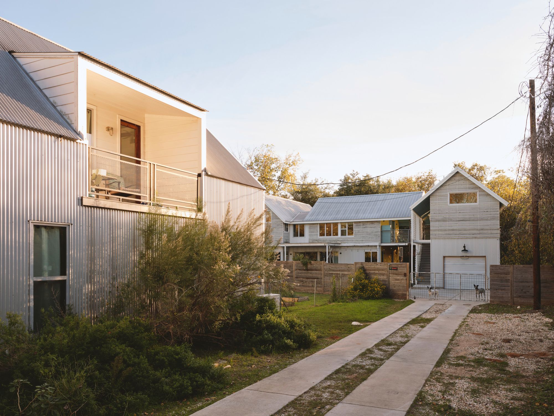
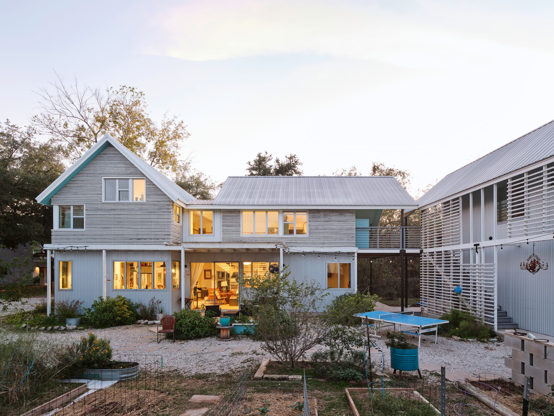
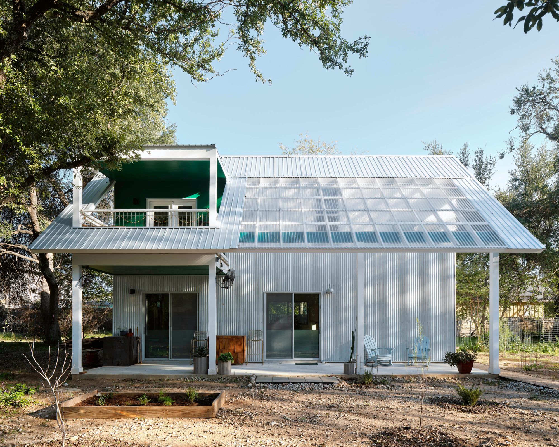
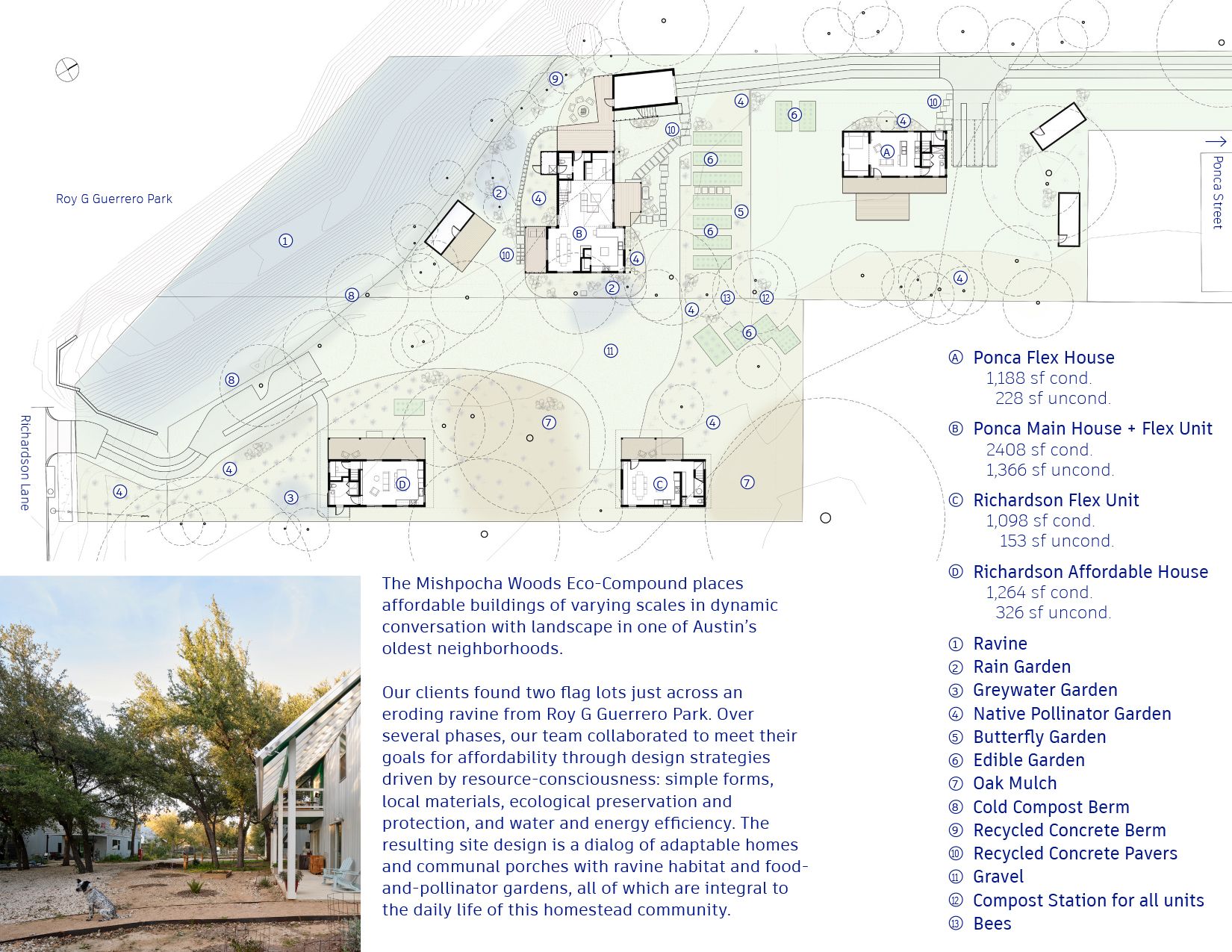
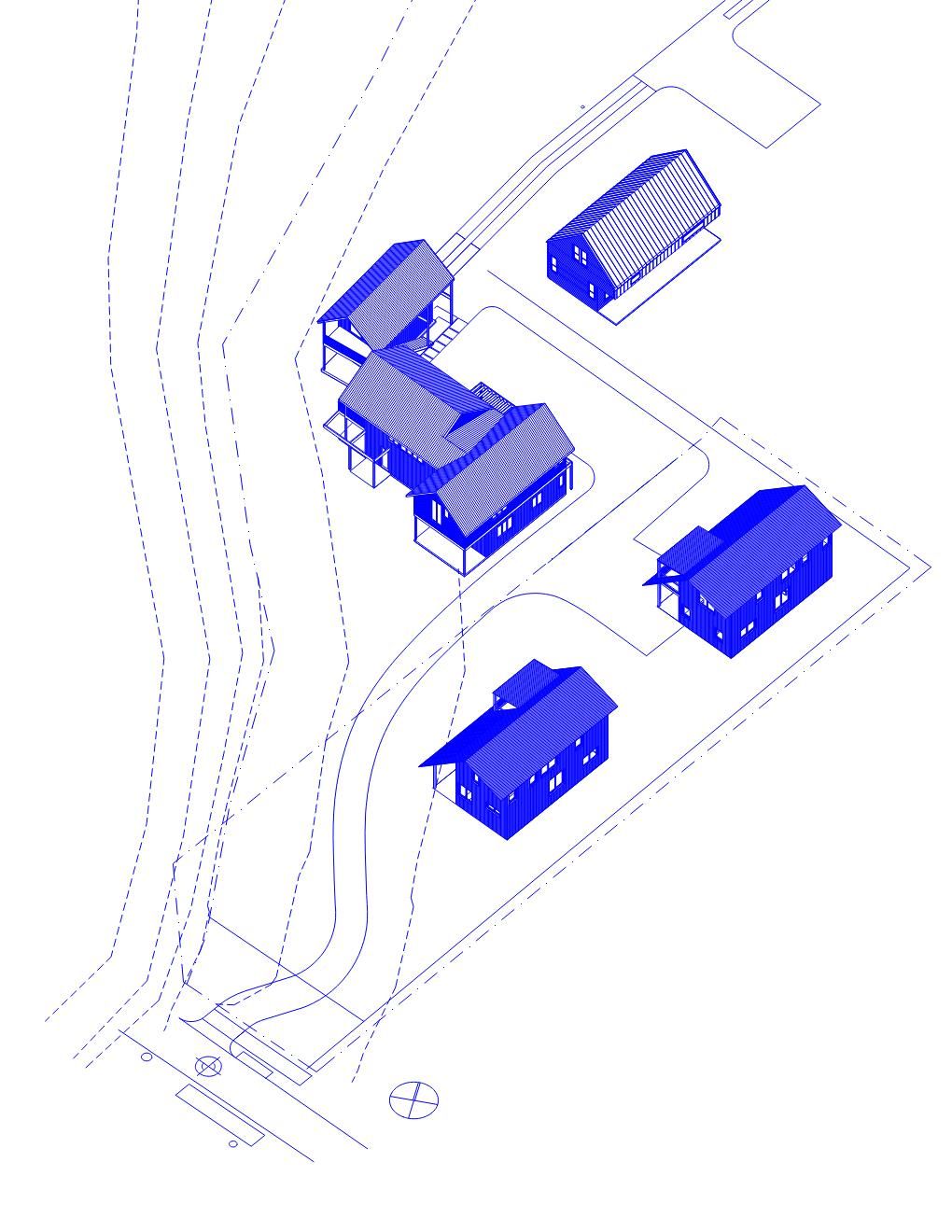
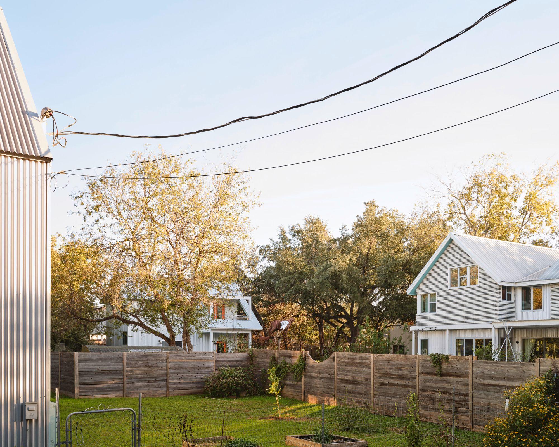
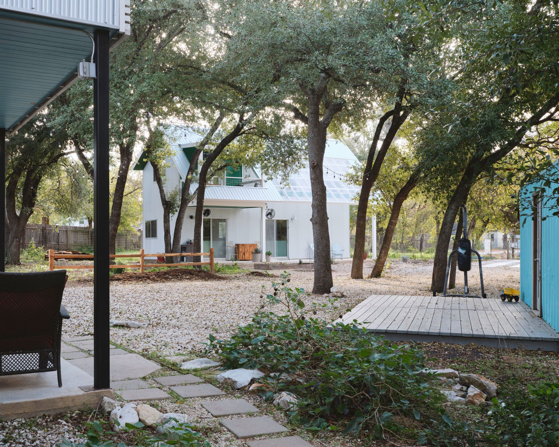
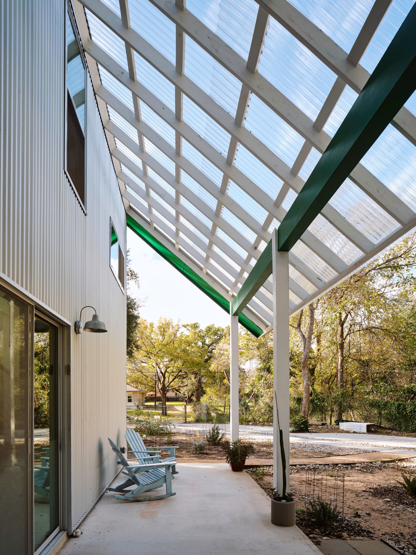
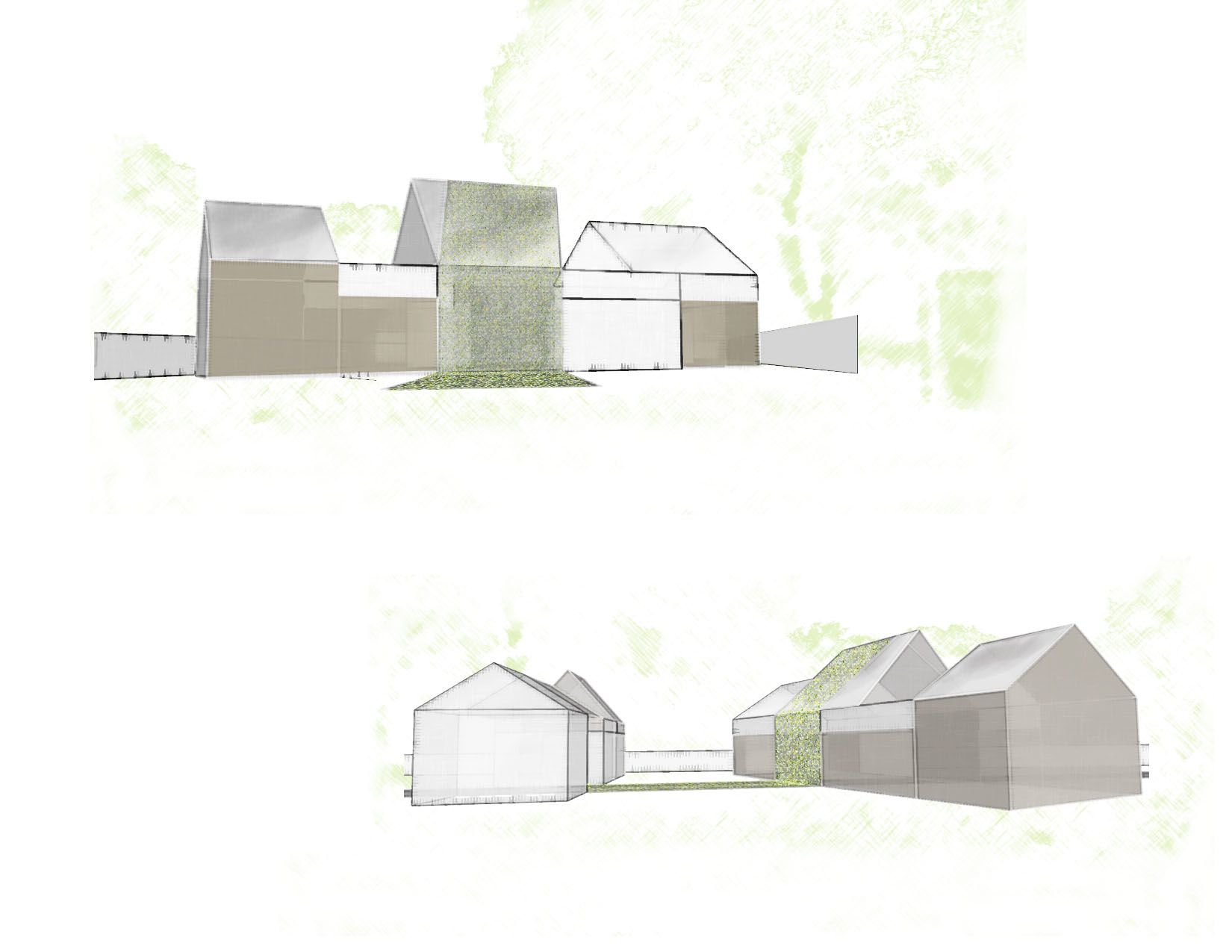
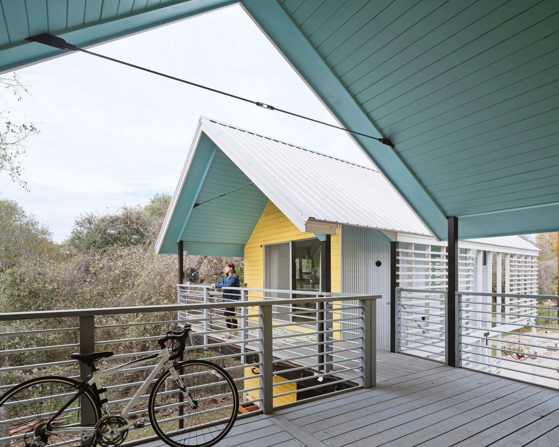
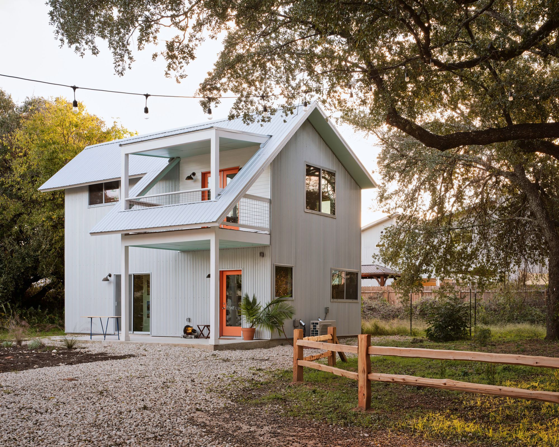
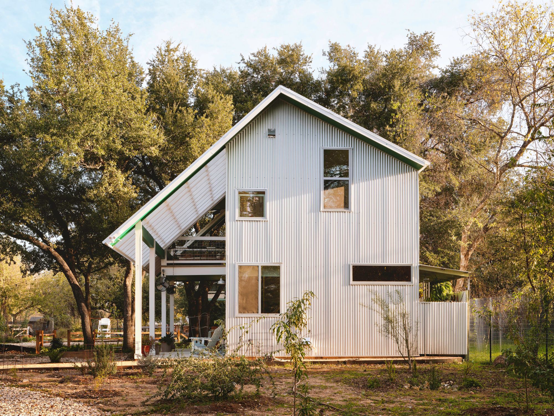
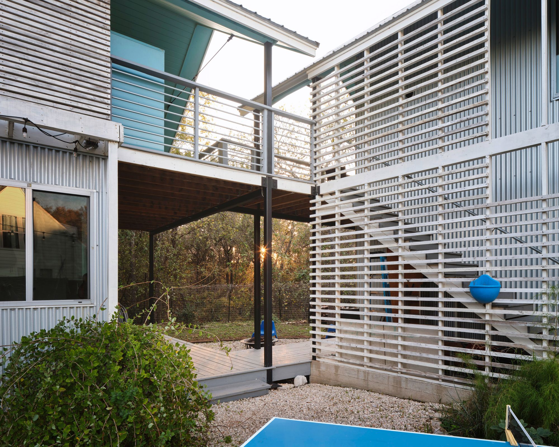
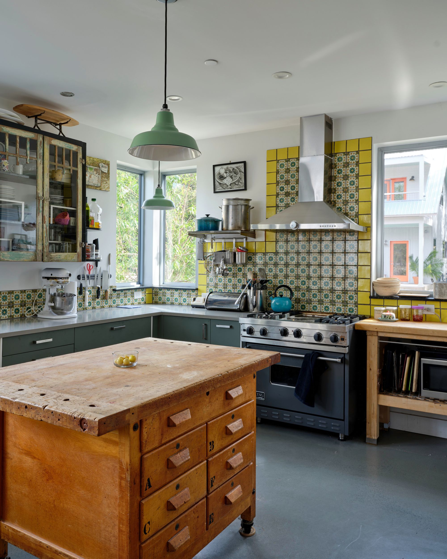
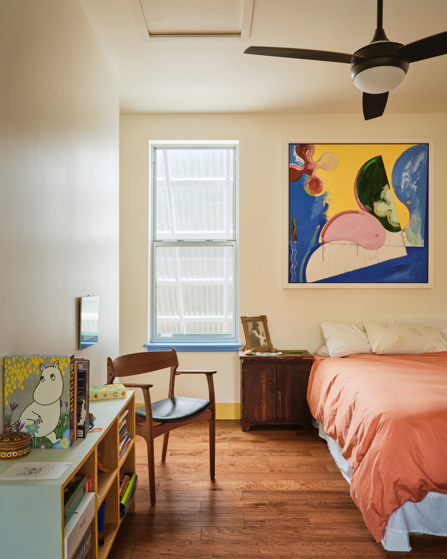
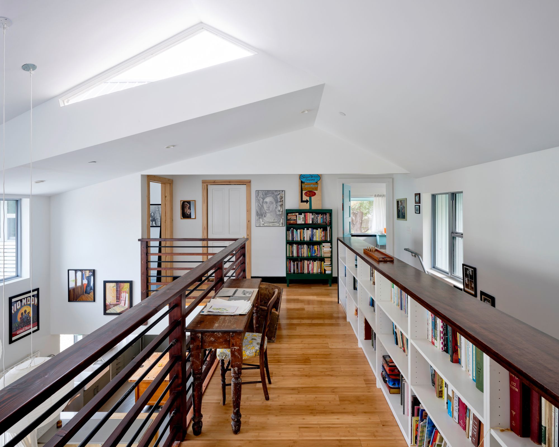
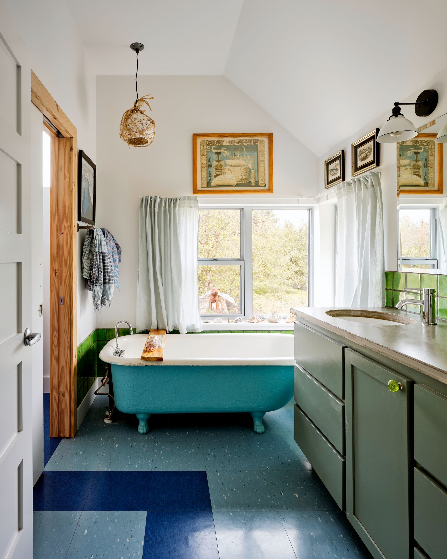
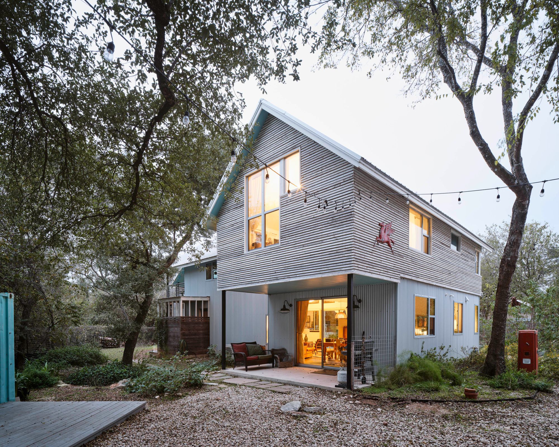
We believe that architecture can become more inclusive by focusing on participation, and that buildings are a means to an end, not an end in themselves. Architecture is about building relationships, networks, and new opportunities. Design is an iterative process of prototyping with other people and across disciplinary boundaries to turn community participation into positive social action.
LowDO bridges design and construction; we often execute projects as design-build, a process in which we continue beyond architectural design services to also manage construction of a project. Through our design-build process, we can maximize design innovation even as the building process unfolds, ensuring that construction stays true to low impact ideals while exchanging knowledge with various experts and tradespeople involved in the construction ecosystem. In experimenting with “extreme design build,” we co-design buildings with clients such that they can run the construction process themselves. Now, some of those co-design clients have become general contractors and build for other people, expanding the reach of our profession.
Mishpocha Woods is one example of this “extreme design build” process. The owners, Robin Chotzinoff and Eric Dexheimer, had a vision for a development in which they and others could reside affordably in a communal setting. In 2013, they contacted us about their two empty flag lots in the Montopolis neighborhood, just across a ravine from Roy Guerrero Park. Over several phases, LowDO helped Robin maneuver the intricacies of what are now three lots, navigate the Wildland Urban Interface, and conceptually plan her compound. The resulting site design explores how the homes connect to the streets, ravine, and surrounding gardens & parkland, all of which are integral to the daily life of the owners.
Then, Robin built it!
With LowDO’s concept drawings and guidance during construction, she was able to general contract these homes herself. The compound now consists of a 2500-sf main house with four auxiliary houses each around 1100 sf, all nestled among garden areas. Through this process, Robin became a skilled general contractor. She also embraced her passions for sourcing and creating unique, site-specific materials such as custom-painted concrete floors, tile & sink bowls from Mexico, and live-edge sills from trees cut down on this property.
