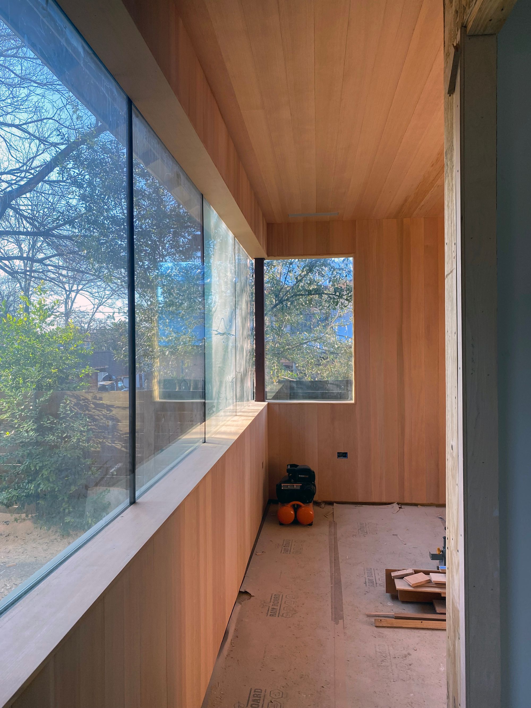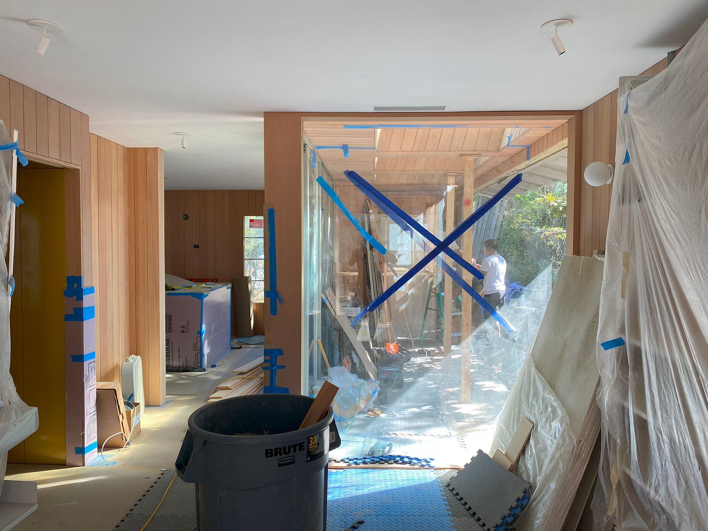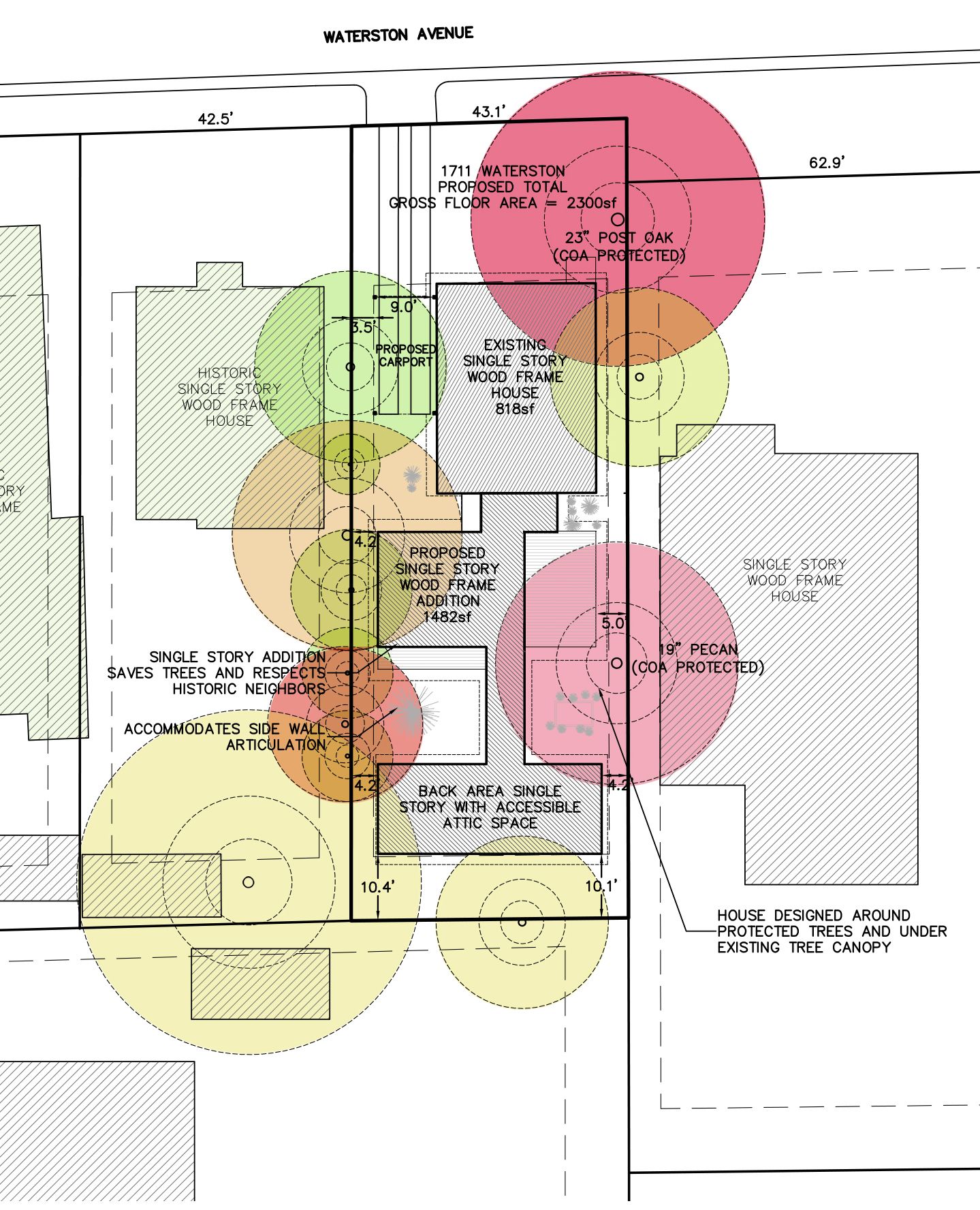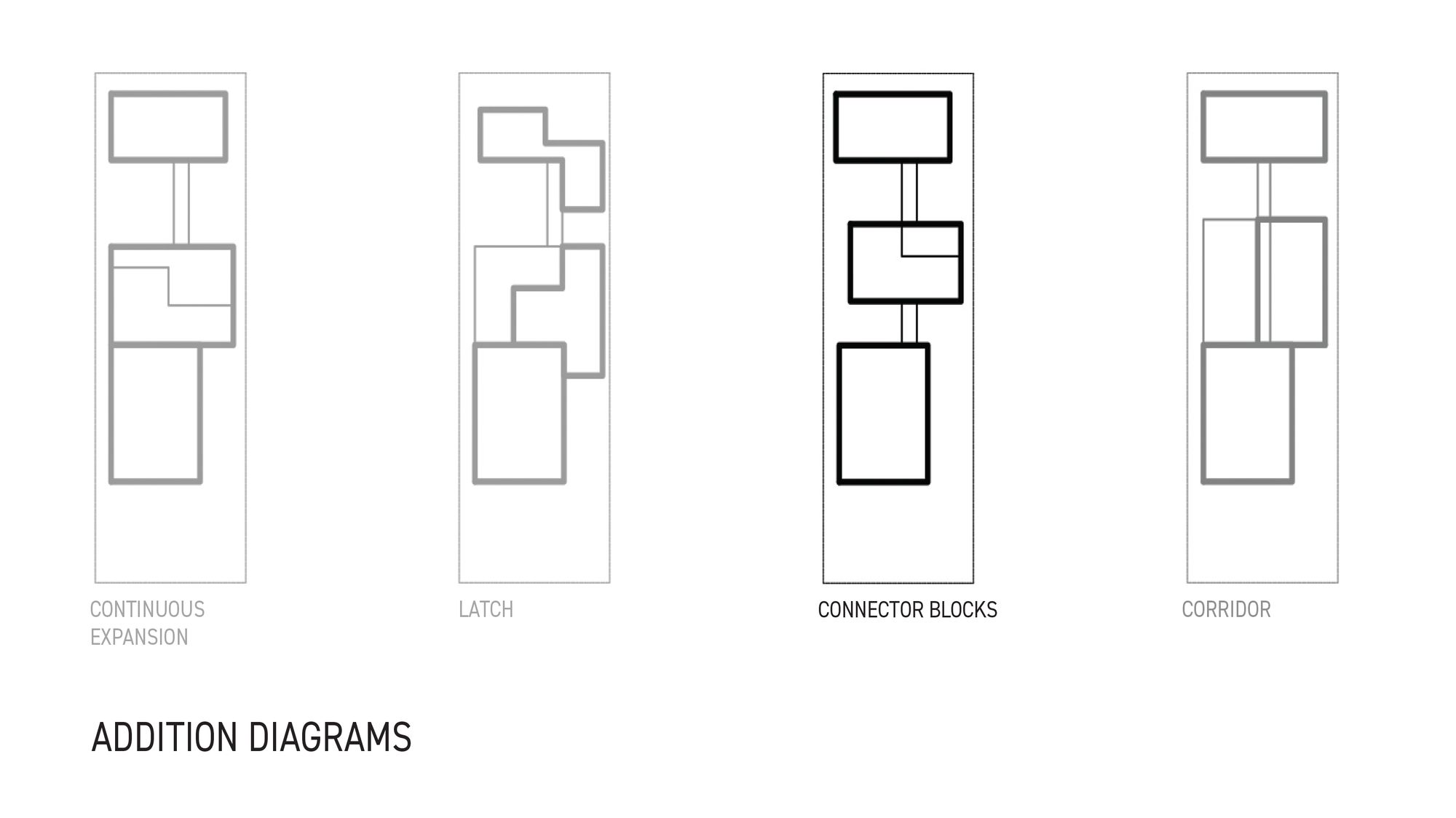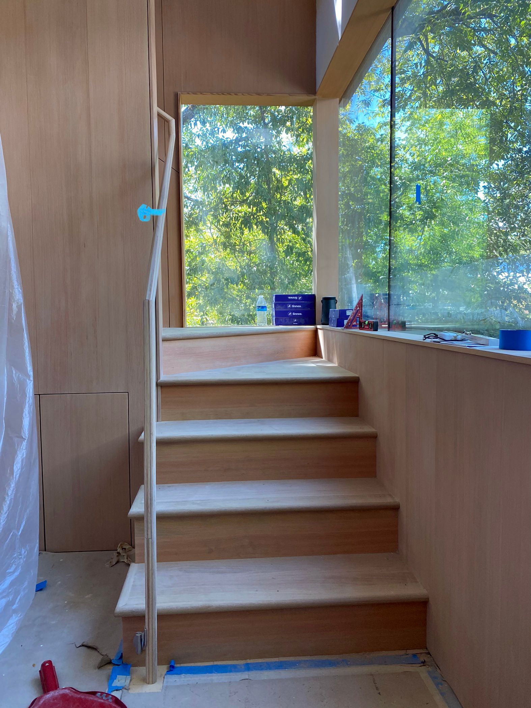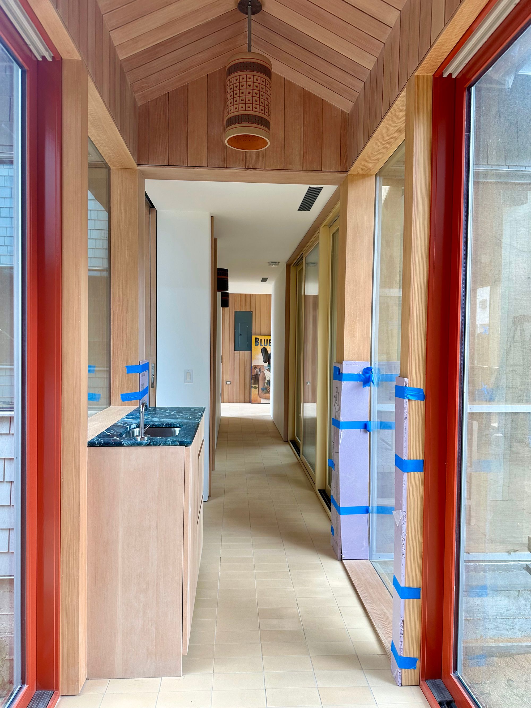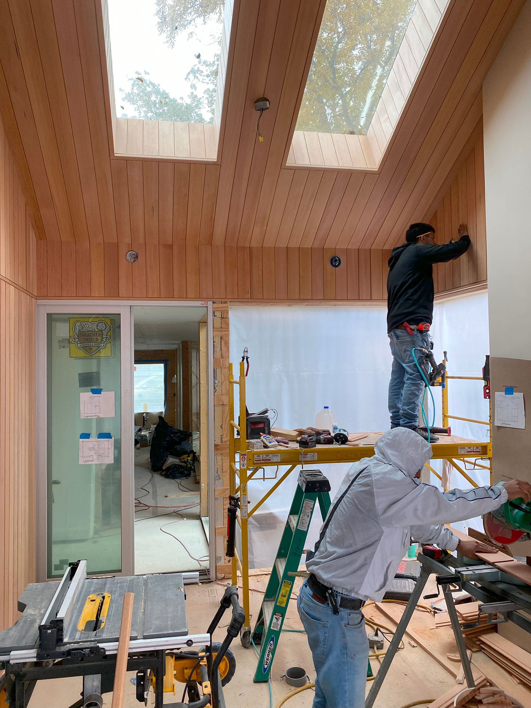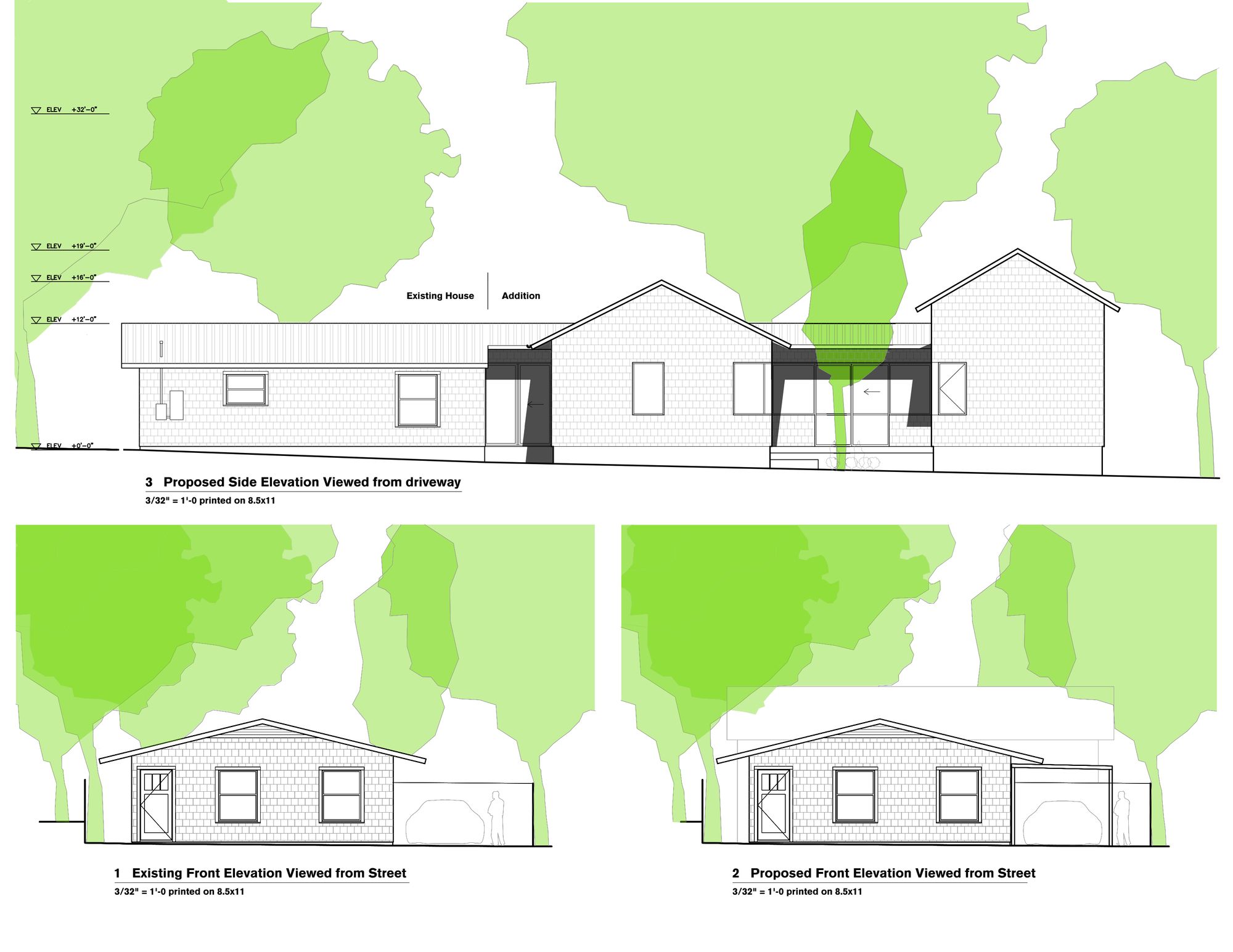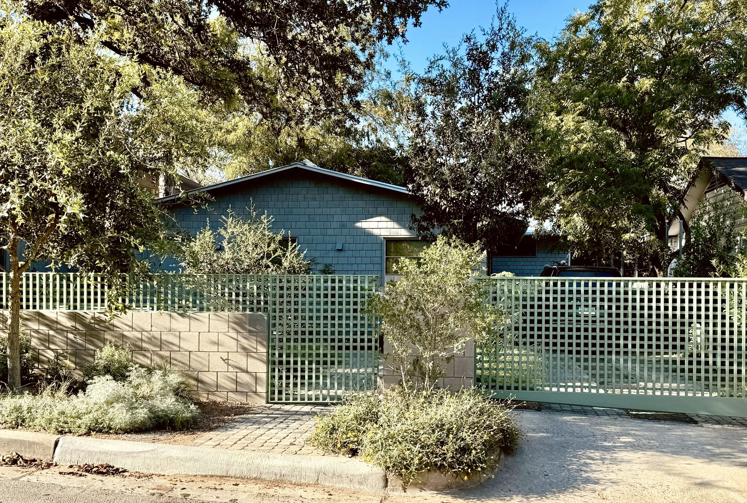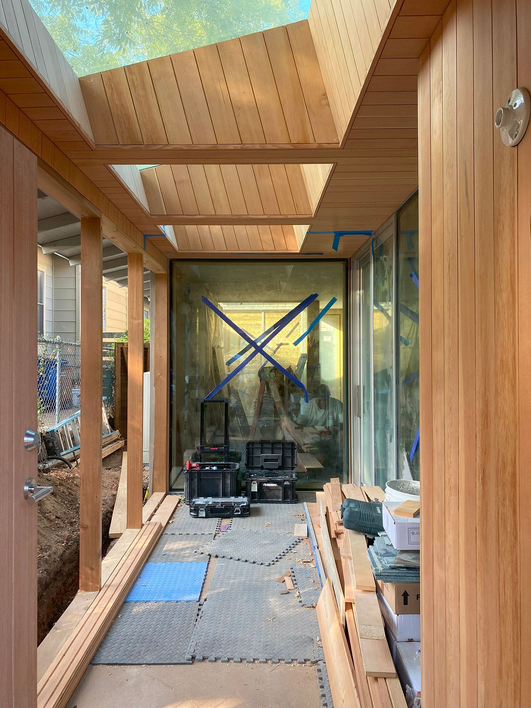
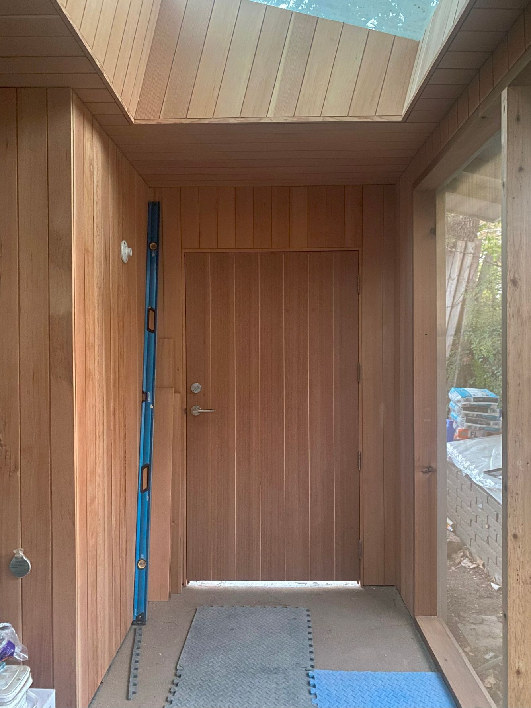
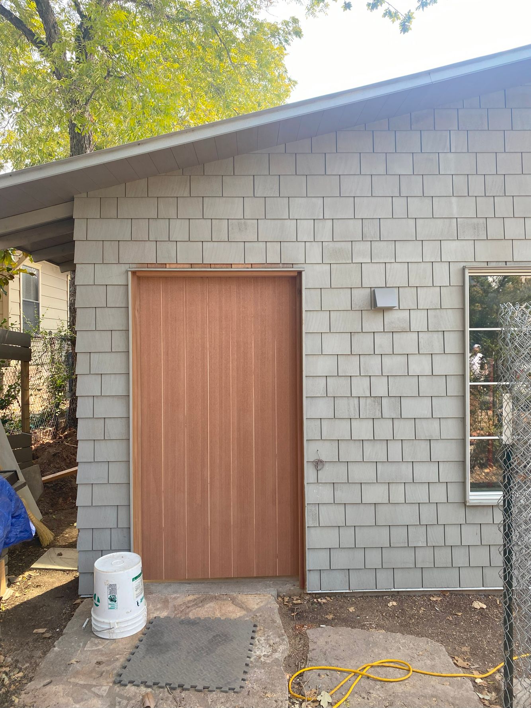
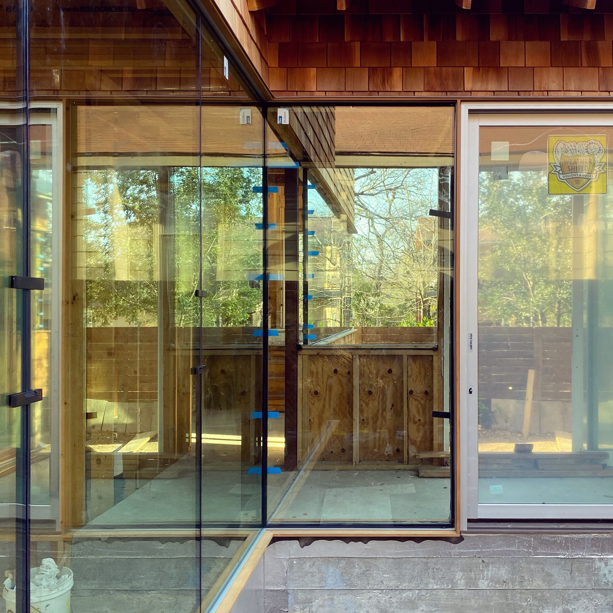
WATERSTON Austin TX
This multi-use design (residence/office/expanded residence/rental) is defined by constraints: a small lot in a historically-registered neighborhood with multiple protected heritage trees. The intent was to preserve the small scale historic character of the existing house and the tree canopy while maximizing outdoor connection use. The result is the presumption of a quaint house, belying crafted interior/exterior conditions hidden behind the "front door."
work in progress [design and construction by LowDO]
