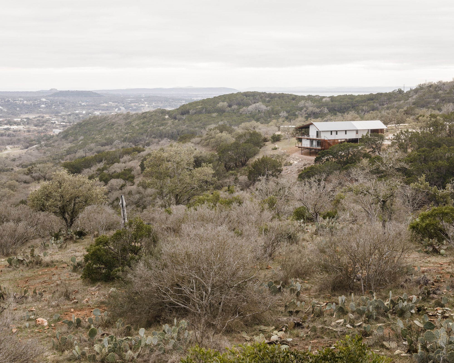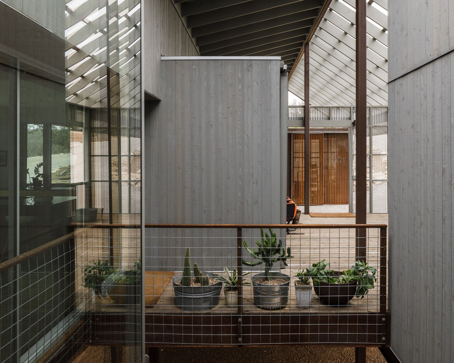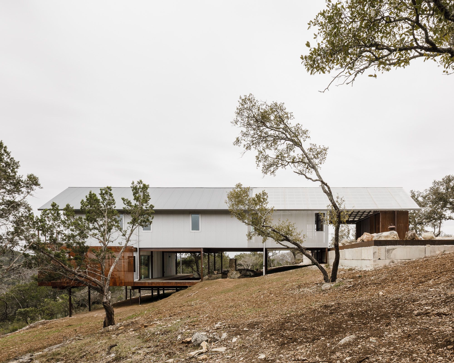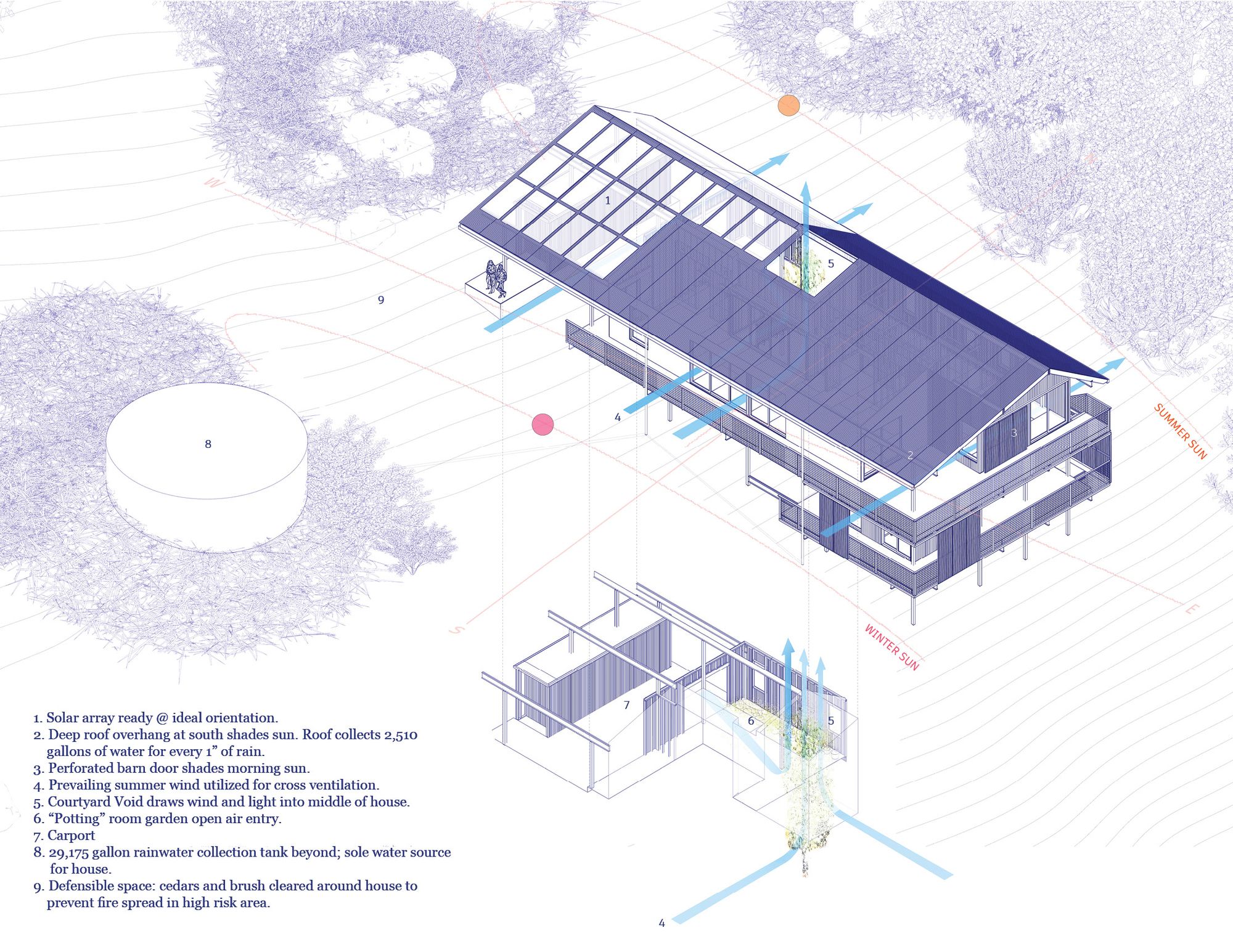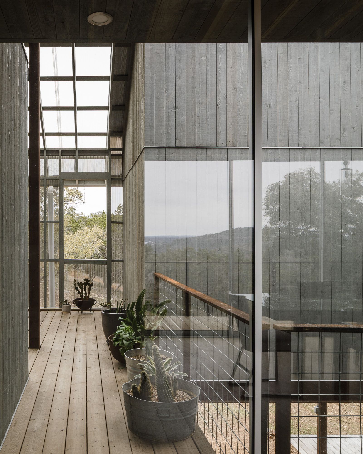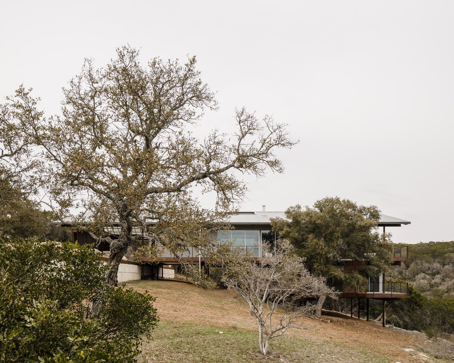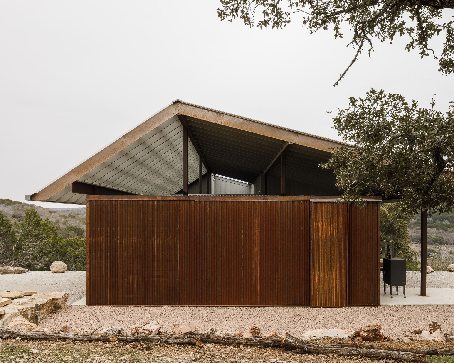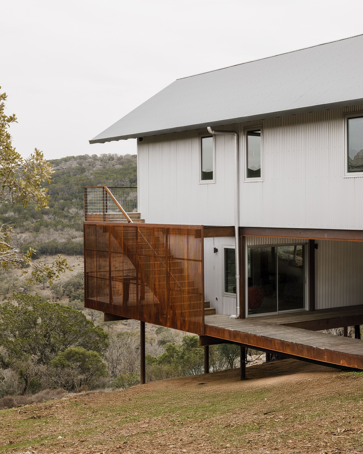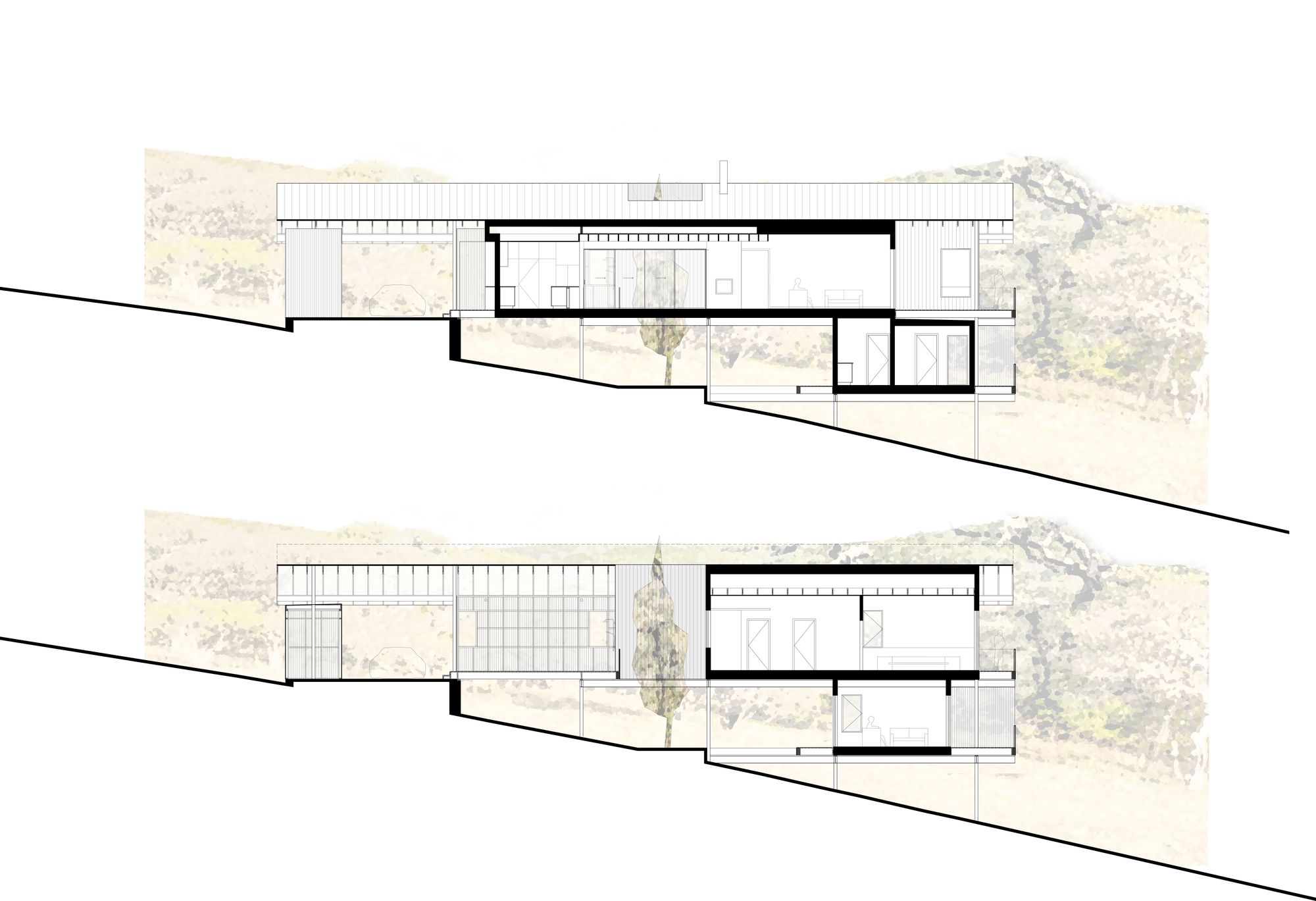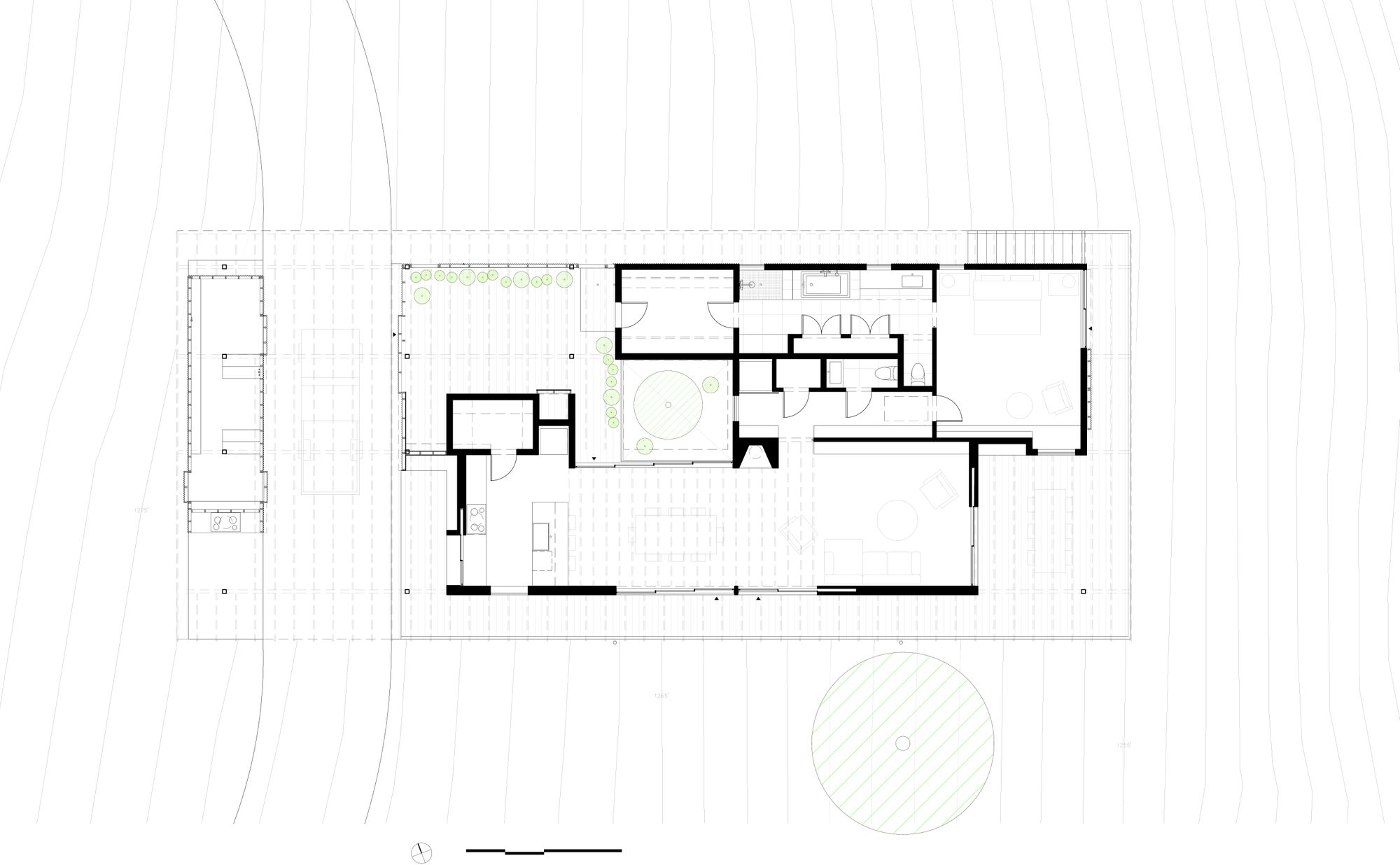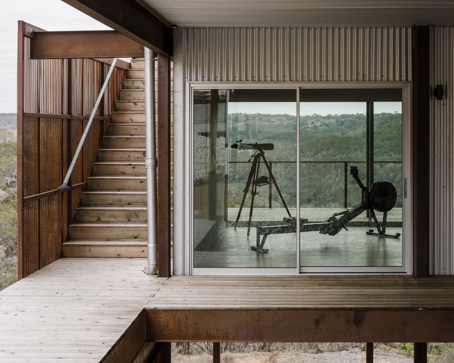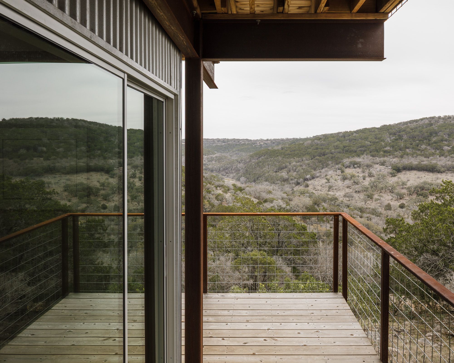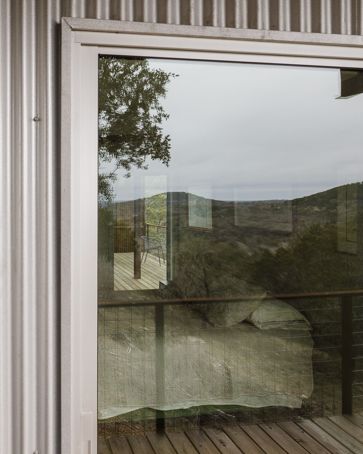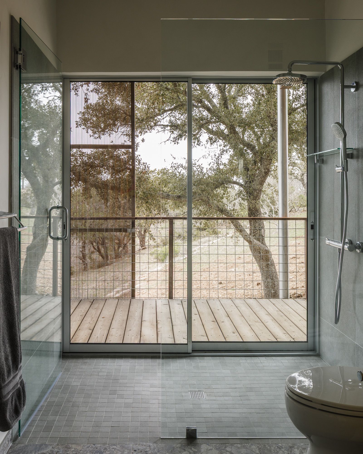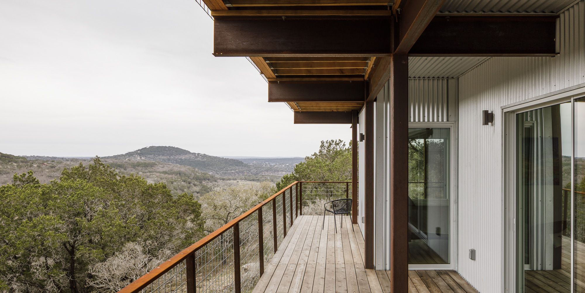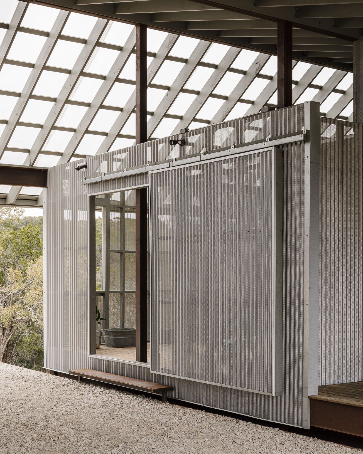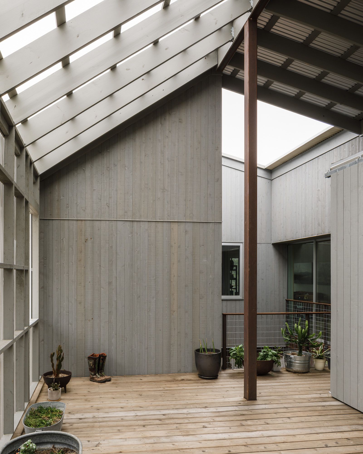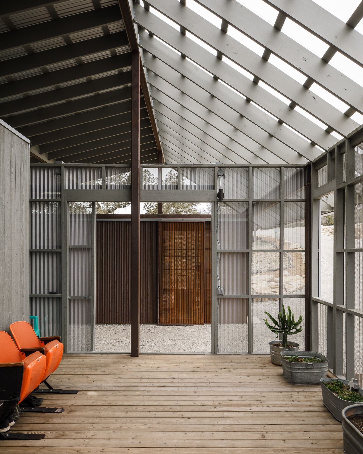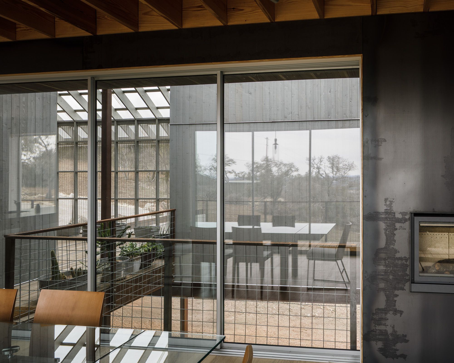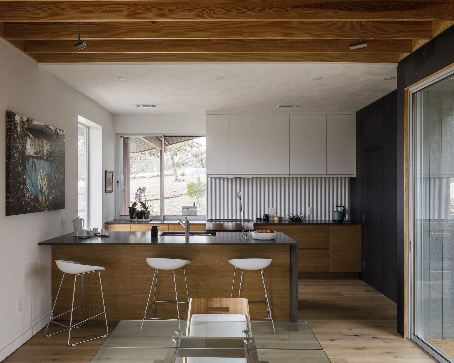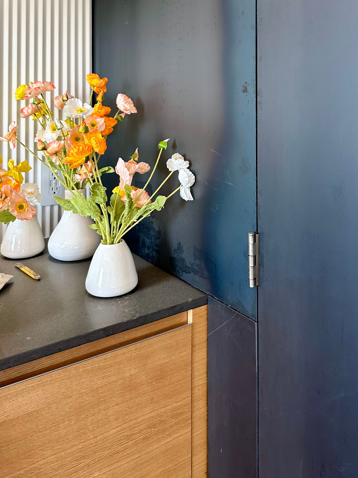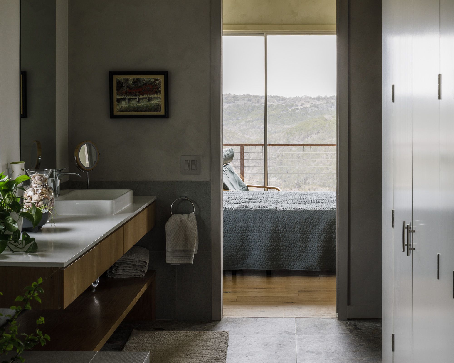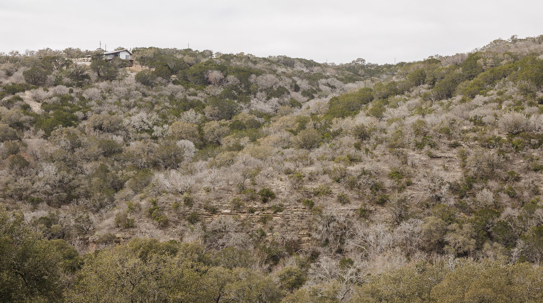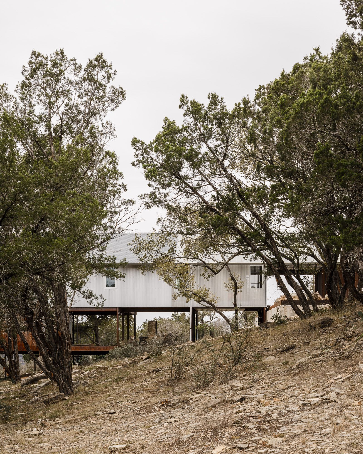
WOLF CREEK RANCH Burnet TX
The Wolf Creek Ranch weaves through rolling hills and limestone rock outcrops adjacent to Lake Buchanan, providing stunning views, ample sun, and a prevalent breeze. The owners wanted to embrace and respond to these natural characteristics while also prioritizing an economy of means. The design became another iteration of resource conscious, performance-driven strategies that pro-actively respond to the landscape and create a welcoming environment for all generations who might use the house.
The house floats on a steel pier and beam foundation in order to minimize disturbance to the landscape. Its orientation is optimized to capture the summer breeze, mitigate sun, and frame the amazing views into the hills, valleys and trees. The “entry foyer” is an exterior potting room that serves as an intermediary between outside and inside. This unexpected approach reorients and prepares everyone for an immersive interior/exterior living experience as they step up onto the platform and see the land fall away below.
An exterior courtyard cuts through the house to bring light and airflow to its center. A rainwater collection tank serves all water needs, and the roof was designed for a solar array so that the house can operate completely off the grid if desired.
Primitive, easy-to-build forms create layered experiences of negative space, offering multiple readings of the space and landscape beyond.
Through a design/build process, we maximized design innovation even as the building process unfolded, ensuring that construction stayed true to low-impact ideals, while exchanging knowledge with the various experts and tradespeople involved in the construction ecosystem. Good buildings emerge from good processes that are inclusive. A rainwater collection tanks serves all water needs.
TimberTown, who supplied the decking and siding for the project, generously shared the video.
2024 [design and construction by LowDO]
Persyn Engineering (Structural)
Photos by Daisuke Hirabayashi
