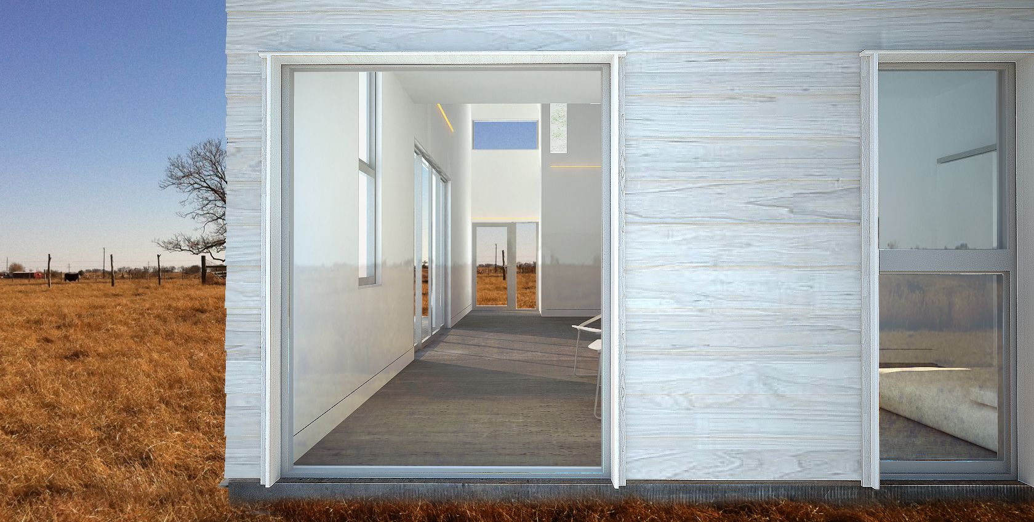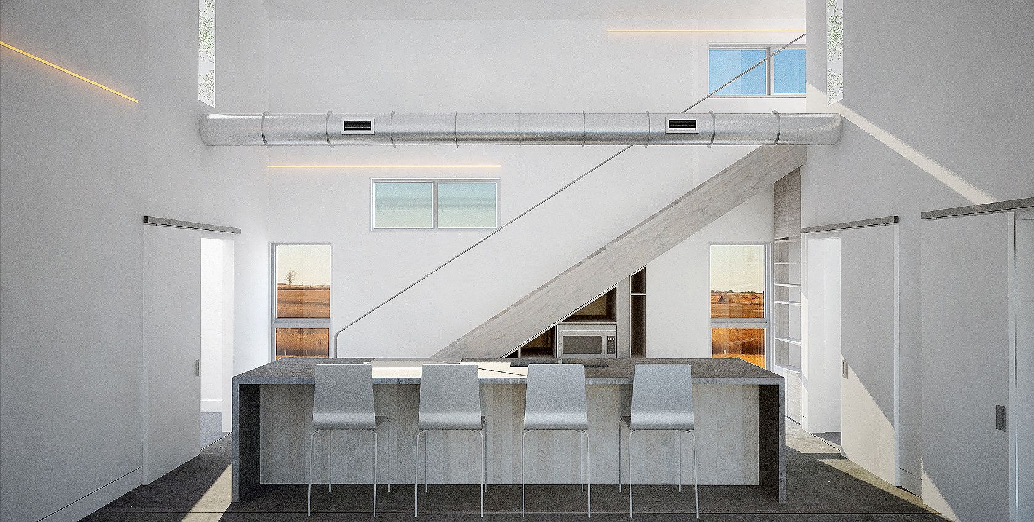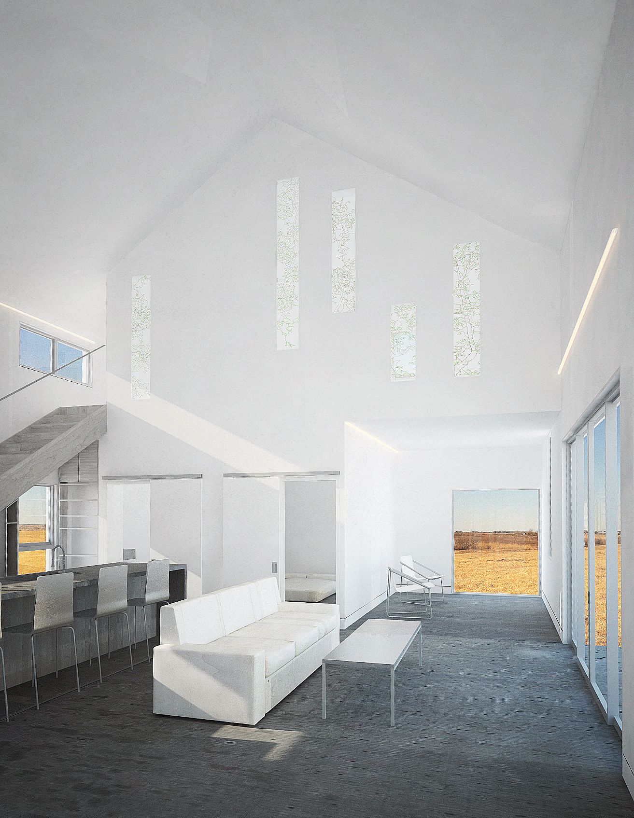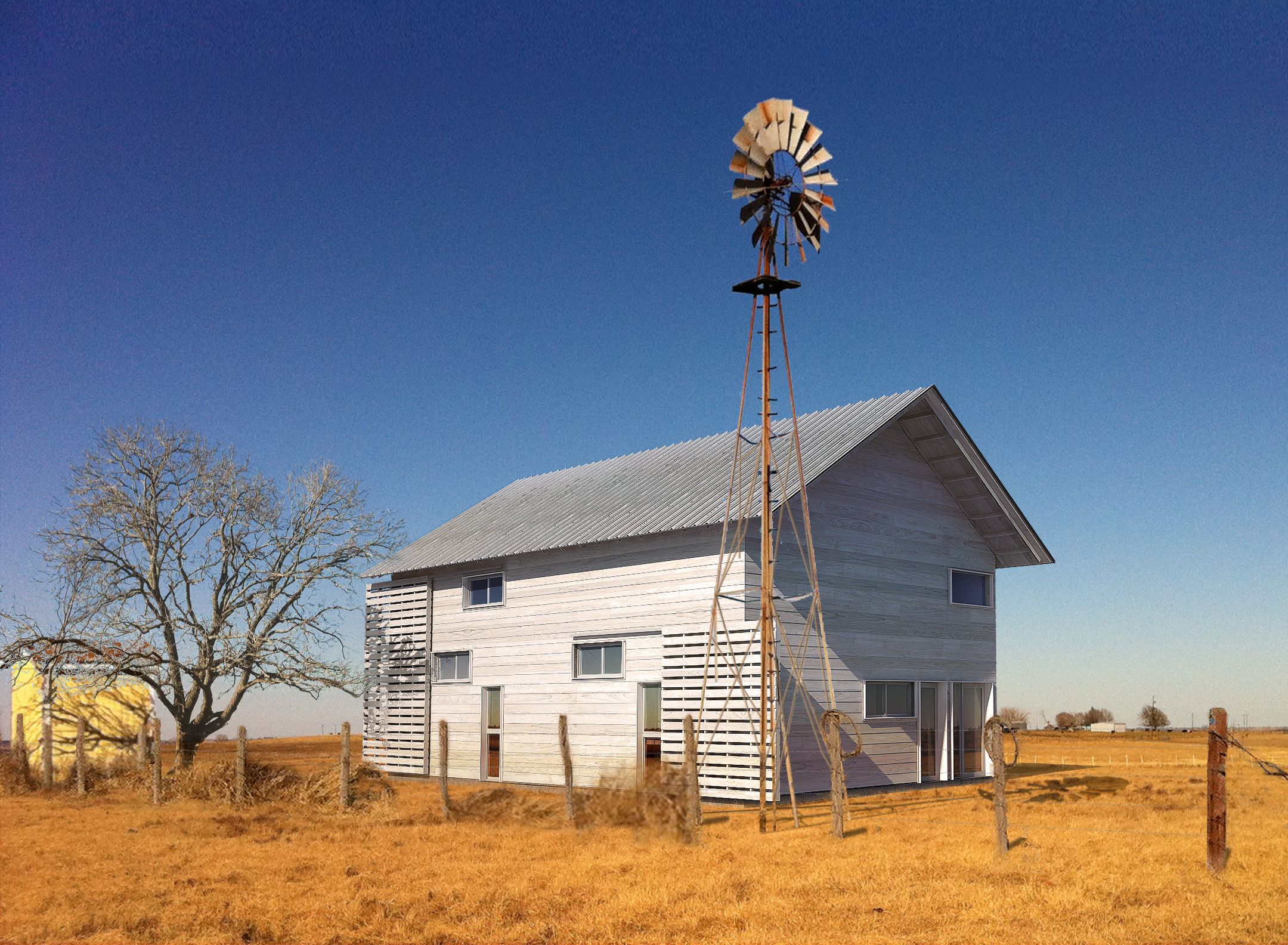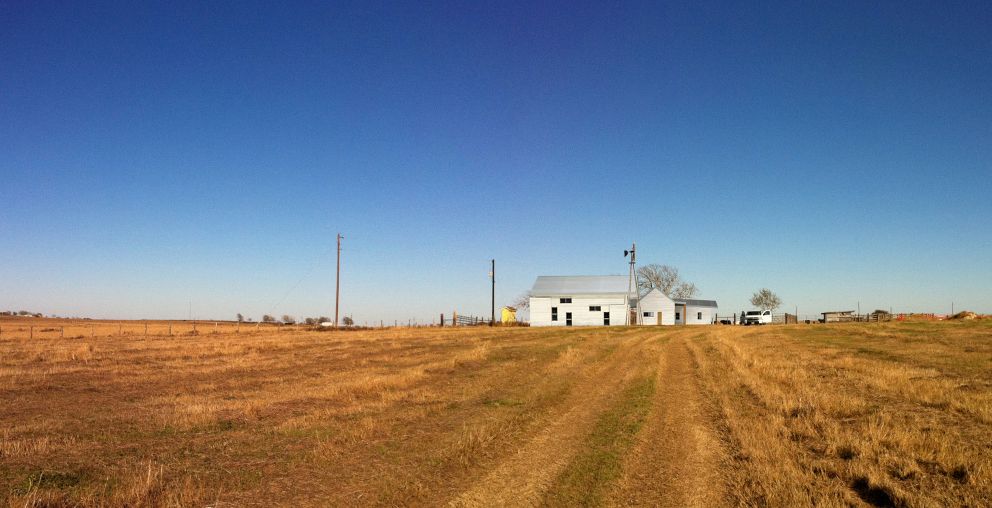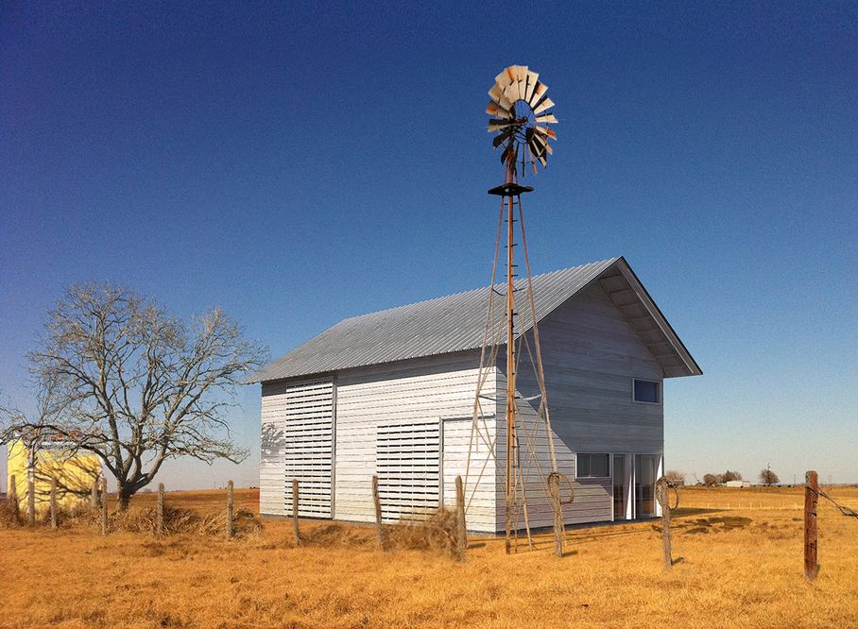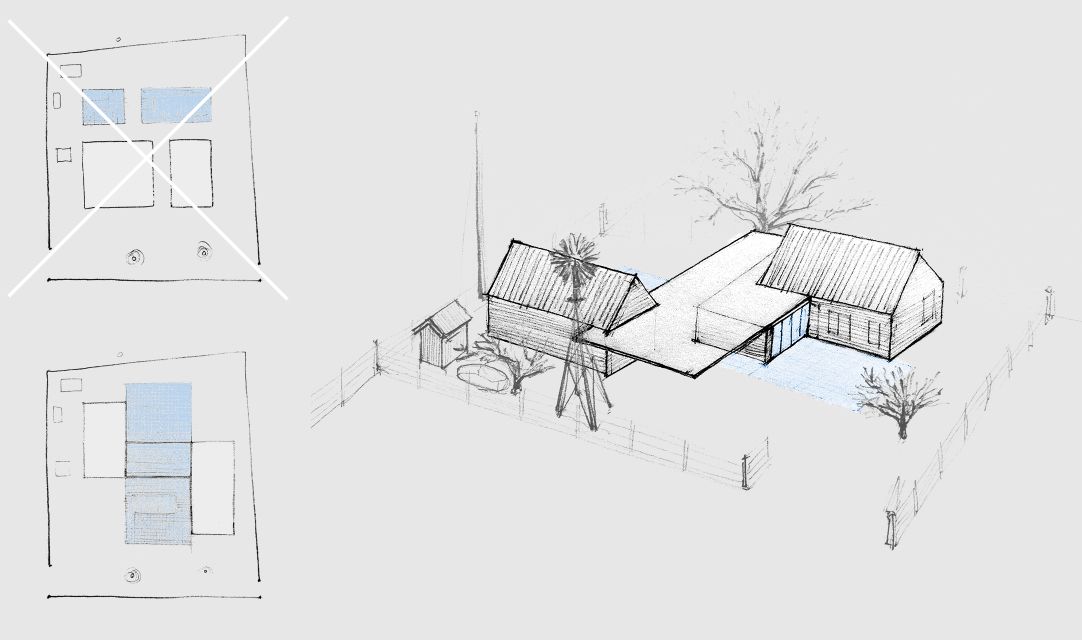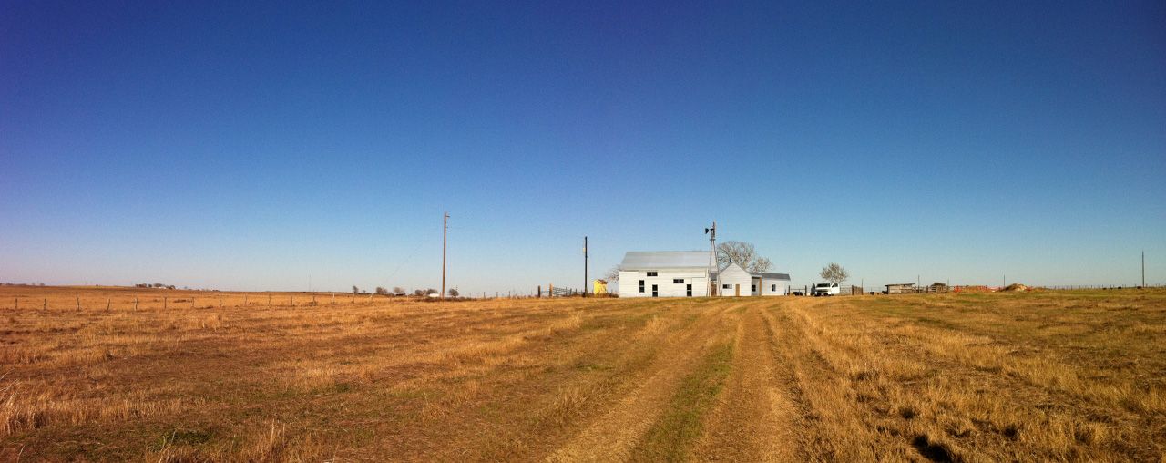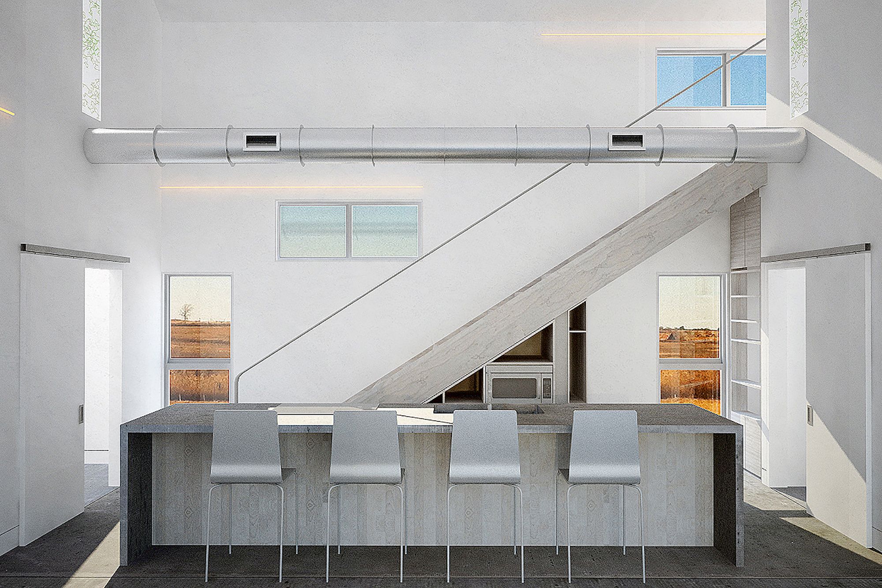
BARN HOUSE Shiner TX
The farmhouse has long served as an iconic link between human society and the earth. Located in the expansive rural landscape of southeast Texas, this project connects "home" with outside landscape at varying depths through moments of everyday use. While a house in a more urban setting must obscure its contents--protect those within it--a farmhouse removed from urban contexts, standing alone on acres of land, can celebrate transparency and the proliferation of uninterrupted visual corridors.
Rather than feeling carefully guarded when opening a screen, inhabitants in the farmhouse enjoy the freedom of feeling that their surroundings lay open before them at all times. The master plan thus situates two pieces, main house and guest house, such that a shared landscape emerges that moves not only from house to landscape but also from house to house.
The buildings are positioned to best take advantage of sweeping views toward the rolling hills and town of Moulton, as well as to best control wind and sun exposure in the hot Texas climate.
2012
Shiner, Texas
